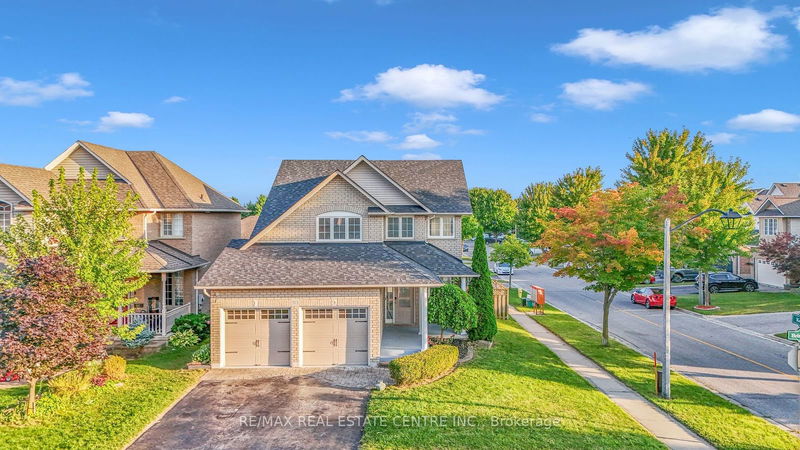Caractéristiques principales
- MLS® #: E9294347
- N° MLS® secondaire: 40640121
- ID de propriété: SIRC2049526
- Type de propriété: Résidentiel, Maison unifamiliale détachée
- Grandeur du terrain: 5 299,86 pi.ca.
- Chambre(s) à coucher: 3+1
- Salle(s) de bain: 4
- Pièces supplémentaires: Sejour
- Stationnement(s): 8
- Inscrit par:
- RE/MAX REAL ESTATE CENTRE INC.
Description de la propriété
Ms. Immaculate is selling her Lovely Home! Welcome to this beautifully upgraded 3-bedroom home on a desirable corner lot in Oshawa. The open-concept layout seamlessly connects the living and dining areas, making it perfect for entertaining. A separate family room features a huge window, filling the space with natural light. Potlights enhance the ambiance, making this home a true gem. The home also boasts a loft-style study, ideal for a home office or creative retreat. With fresh paint and brand-new flooring throughout, the interior feels modern and inviting. The finished basement offers excellent potential, with large windows and a shallower depth that creates a bright and airy space. Its primed for conversion into a 2-bedroom apartment, and the corner lot makes adding a side entrance easyan ideal setup for additional income. Outside, enjoy a large garden and ample parking with space for up to 8 vehicles.
Pièces
- TypeNiveauDimensionsPlancher
- Salle familialeRez-de-chaussée12' 11.9" x 16' 1.2"Autre
- SalonRez-de-chaussée11' 7.7" x 12' 9.4"Autre
- CuisineRez-de-chaussée10' 11.8" x 10' 11.8"Autre
- Salle à déjeunerRez-de-chaussée10' 7.8" x 10' 11.8"Autre
- Salle de lavageRez-de-chaussée6' 5.9" x 8' 5.1"Autre
- Loft2ième étage5' 7.3" x 14' 2.4"Autre
- Chambre à coucher2ième étage12' 11.9" x 14' 11"Autre
- Chambre à coucher2ième étage10' 7.8" x 10' 5.9"Autre
- Chambre à coucher2ième étage10' 7.8" x 10' 3.6"Autre
- Salle de loisirsSous-sol12' 11.9" x 14' 11.9"Autre
- Chambre à coucherSous-sol8' 11.8" x 10' 9.5"Autre
- Bureau à domicileSous-sol8' 11.8" x 11' 6.9"Autre
Agents de cette inscription
Demandez plus d’infos
Demandez plus d’infos
Emplacement
513 Britannia Ave, Oshawa, Ontario, L1L 1B8 Canada
Autour de cette propriété
En savoir plus au sujet du quartier et des commodités autour de cette résidence.
Demander de l’information sur le quartier
En savoir plus au sujet du quartier et des commodités autour de cette résidence
Demander maintenantCalculatrice de versements hypothécaires
- $
- %$
- %
- Capital et intérêts 0
- Impôt foncier 0
- Frais de copropriété 0

