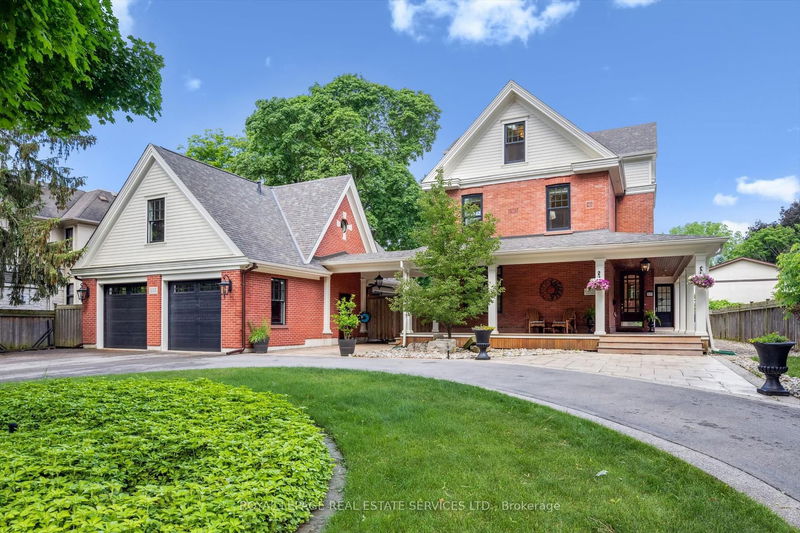Caractéristiques principales
- MLS® #: W12258942
- ID de propriété: SIRC2506068
- Type de propriété: Résidentiel, Maison unifamiliale détachée
- Grandeur du terrain: 11 260,71 pi.ca.
- Construit en: 100
- Chambre(s) à coucher: 5
- Salle(s) de bain: 5
- Pièces supplémentaires: Sejour
- Stationnement(s): 12
- Inscrit par:
- ROYAL LEPAGE REAL ESTATE SERVICES LTD.
Description de la propriété
UNCOMPROMISED EXCELLENCE! Welcome to 335 Lakeshore Road West, the historic William H. Morden Century Home circa 1900. Expertly renovated in 2012 with the award-winning collaboration of Gren Weis Architect, Whitehall Homes & Construction, Top Notch Cabinets, and Calibre Concrete. This timeless residence seamlessly blends historic charm with modern luxury for a truly elevated lifestyle. Completely transformed, the home features all new plumbing, 200-amp electrical panel, insulation, fire-rated drywall, and high-end Pella and Kolbe windows and doors. The spectacular dream kitchen showcases Gaggenau and Miele appliances, granite countertops, glass tile backsplash, illuminated display cabinets, oversized island with breakfast bar, built-in desk, pantry, and dual French door walkouts to the backyard. The primary suite boasts a walk-in closet and spa-inspired five-piece ensuite with dual sinks, soaker tub, and steam shower with body jets. The basement offers a cozy recreation room perfect for family movie and game nights. A standout feature is the lofted two-car garage (2015), complete with separate electrical panel and roughed-in hydronic slab heating - perfect for a studio, office, or guest suite. Additional highlights include a wraparound porch, hydronic radiant heated tile flooring, built-in ceiling speakers, dual HVAC systems (Carrier central air units and hydronic plenum heat exchangers), inground sprinkler system, and circular multi-car driveway. Step outside into a professionally landscaped backyard oasis featuring a custom deck, natural stone patio, 19' x 36' saltwater pool, perennial gardens, and a full outdoor kitchen with Lynx appliances, woodburning fireplace, pizza oven, roll-down shades, and commercial-grade heaters - perfect for entertaining year-round. Minutes to St. Thomas Aquinas, Appleby College, the lake, and downtown.
Téléchargements et médias
Pièces
- TypeNiveauDimensionsPlancher
- SalonPrincipal12' 7.1" x 27' 1.9"Autre
- Salle à mangerPrincipal8' 5.1" x 14' 8.9"Autre
- CuisinePrincipal20' 6" x 23' 11.6"Autre
- Salle de bainsPrincipal3' 2.1" x 7' 3"Autre
- Salle de lavagePrincipal9' 4.9" x 7' 8.9"Autre
- VestibulePrincipal9' 4.9" x 6' 11.8"Autre
- Autre2ième étage18' 11.9" x 13' 8.1"Autre
- Salle de bains2ième étage12' 7.9" x 14' 4.8"Autre
- Chambre à coucher2ième étage9' 8.9" x 12' 11.1"Autre
- Salle de bains2ième étage6' 11" x 9' 6.1"Autre
- Bureau à domicile2ième étage16' 11.1" x 10' 8.6"Autre
- Chambre à coucher3ième étage9' 8.1" x 11' 1.8"Autre
- Chambre à coucher3ième étage12' 4" x 10' 9.1"Autre
- Chambre à coucher3ième étage12' 7.1" x 12' 11.9"Autre
- Boudoir3ième étage16' 9.1" x 10' 8.6"Autre
- Salle de bains3ième étage8' 6.3" x 4' 9.8"Autre
- Salle de bains3ième étage4' 5.9" x 7' 4.1"Autre
- Salle de loisirsSous-sol15' 5.8" x 21' 5"Autre
- AutreSous-sol8' 11.8" x 17' 10.9"Autre
- ServiceSous-sol22' 11.9" x 24' 10"Autre
Agents de cette inscription
Demandez plus d’infos
Demandez plus d’infos
Emplacement
335 Lakeshore Rd W, Oakville, Ontario, L6K 1G3 Canada
Autour de cette propriété
En savoir plus au sujet du quartier et des commodités autour de cette résidence.
Demander de l’information sur le quartier
En savoir plus au sujet du quartier et des commodités autour de cette résidence
Demander maintenantCalculatrice de versements hypothécaires
- $
- %$
- %
- Capital et intérêts 0
- Impôt foncier 0
- Frais de copropriété 0

