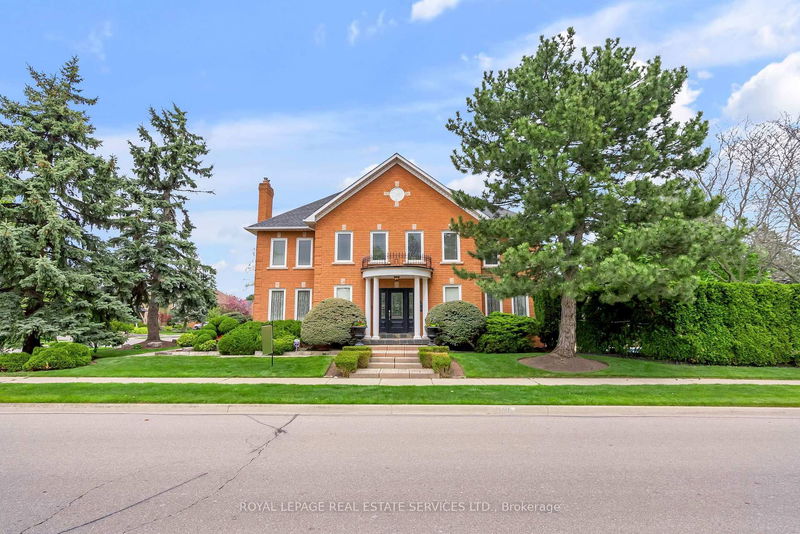Caractéristiques principales
- MLS® #: W12151485
- ID de propriété: SIRC2422431
- Type de propriété: Résidentiel, Maison unifamiliale détachée
- Grandeur du terrain: 8 624,39 pi.ca.
- Construit en: 31
- Chambre(s) à coucher: 4+1
- Salle(s) de bain: 5
- Pièces supplémentaires: Sejour
- Stationnement(s): 5
- Inscrit par:
- ROYAL LEPAGE REAL ESTATE SERVICES LTD.
Description de la propriété
Nestled in prestigious community of Fairway Hills, Glen Abbey, this home offers 3,535 sq. ft. + a fully finished lower level. 4+1 bedrooms & 4.5 bathroom residence that combines elegant & modern upgrades. Foyer w/ double walk-in closets, rich dark hardwood flooring, crown moulding, vaulted ceiling & skylight, & 3 gas fireplaces.The formal living room, complete w/ a gas fireplace & spacious dining room, perfect for hosting. Updated kitchen w/ soft-close dark wood cabinetry, granite counters, SS appls. incl a gas stove, built-in oven & microwave, Bosch D/W, glass-front cabinets, pots & pan drawers, wine rack, pantry, pot lights & generous eat-in area. Sliding doors lead to backyard, offering tranquil views. The family room impresses w/ vaulted ceiling, hardwood floors, wainscoting, & a gas fireplace. The main floor incl. a functional office & updated laundry. Wood spiral staircase leads to the 2nd level. The primary bedroom features double-door entry, large windows, & spacious walk-in closet. 5-pc ensuite w/ marble tile, glass shower, Jacuzzi tub & double sinks. 3 additional bedrooms, incl. one with a private ensuite & a shared main bathroom. Finished lower level w/ open-concept recreation room featuring gas fireplace & custom bar & games area with Murphy style bed. Separate room, perfect as gym/bedroom, includes servery with sink & fridge. 3-pc bathroom & ample storage.Your Landscaped, private backyard is a true oasis with heated saltwater inground pool, deck with pergola, & garden shed/cabana.South west exposure! Irrigation system services both front & rear gardens w/ dripper feeders. Mechanical updates incl furnace (2011), A/C (Trane 2024), roof shingles (2020), & windows (2016).As a resident of Fairway Hills, you'll enjoy access to acres of private, manicured grounds & community events including golf tournaments, picnics, & festive holiday gatherings.This community boasts top rated schools, walking trails, Glen Abbey Golf course, and much more!
Pièces
- TypeNiveauDimensionsPlancher
- SalonPrincipal12' 9.4" x 18' 1.4"Autre
- Salle à mangerPrincipal12' 9.4" x 18' 1.4"Autre
- CuisinePrincipal8' 5.9" x 12' 6"Autre
- Salle à déjeunerPrincipal11' 6.1" x 12' 6"Autre
- Salle familialePrincipal18' 9.1" x 20' 1.5"Autre
- Bureau à domicilePrincipal12' 6" x 16' 1.2"Autre
- Autre2ième étage12' 6" x 22' 1.7"Autre
- Chambre à coucher2ième étage10' 5.9" x 16' 1.2"Autre
- Chambre à coucher2ième étage12' 9.4" x 12' 11.9"Autre
- Chambre à coucher2ième étage10' 2" x 15' 8.1"Autre
- Salle de loisirsSous-sol10' 11.8" x 20' 1.5"Autre
- Salle de jeuxSous-sol24' 2.1" x 25'Autre
- Chambre à coucherSous-sol16' 4.8" x 20' 11.9"Autre
Agents de cette inscription
Demandez plus d’infos
Demandez plus d’infos
Emplacement
1401 The Links Dr, Oakville, Ontario, L6M 2N4 Canada
Autour de cette propriété
En savoir plus au sujet du quartier et des commodités autour de cette résidence.
Demander de l’information sur le quartier
En savoir plus au sujet du quartier et des commodités autour de cette résidence
Demander maintenantCalculatrice de versements hypothécaires
- $
- %$
- %
- Capital et intérêts 0
- Impôt foncier 0
- Frais de copropriété 0

