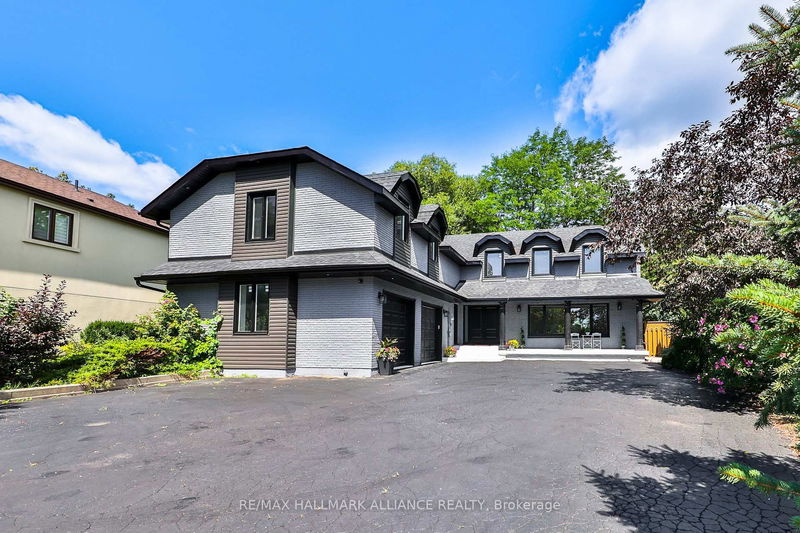Caractéristiques principales
- MLS® #: W12083572
- ID de propriété: SIRC2369284
- Type de propriété: Résidentiel, Maison unifamiliale détachée
- Grandeur du terrain: 10 716,51 pi.ca.
- Chambre(s) à coucher: 4+1
- Salle(s) de bain: 6
- Pièces supplémentaires: Sejour
- Stationnement(s): 12
- Inscrit par:
- RE/MAX HALLMARK ALLIANCE REALTY
Description de la propriété
Exquisite Luxury Living in Southeast OakvilleStunning top-to-bottom renovation on a rare -acre estate lot in one of Oakvilles most prestigious neighborhoods. This 4+1 bed, 5.5 bath executive home offers nearly 5,000 sq. ft. of impeccably finished living space (3,618 sqft above grade), showcasing high-end design, superior craftsmanship, and exceptional attention to detail.Step into a grand two-storey foyer with soaring ceilings and elegant sight lines throughout the spacious principal rooms. The gourmet kitchen is equipped with premium Thermador appliances, including a 36 gas stove, and flows effortlessly into the open-concept living and family areasfeaturing a wood-burning fireplace in the dining room and electric fireplace in the family room.Upstairs, each of the four bedrooms features a private ensuite, plus a stylish second-floor laundry and bonus library/home office. The finished lower level offers a custom kitchenette/bar, 5th bedroom, designer 3-piece bath, large rec/media room, and ample storageperfect for entertaining or guest accommodations.Extensive upgrades include: new plumbing, electrical, pot lights, landscaping, deck, pool liner, exterior lighting, and fresh paint throughout. Oversized driveway with parking for 10+ vehicles.Located within top-tier school catchments: Oakville Trafalgar HS, Maple Grove PS, St. Vincent, Linbrook, SMLS.A truly turnkey luxury home offering space, style, and sophistication in an unbeatable location.
Pièces
- TypeNiveauDimensionsPlancher
- CuisinePrincipal14' 11" x 14' 11"Autre
- Salle à déjeunerPrincipal14' 11" x 13' 3"Autre
- Salle à mangerPrincipal12' 11.9" x 20' 1.5"Autre
- Salle familialePrincipal13' 3.8" x 14' 11"Autre
- SalonPrincipal13' 3.8" x 14' 11"Autre
- VestibulePrincipal4' 5.9" x 23' 5.8"Autre
- Boudoir2ième étage10' 7.8" x 10' 7.8"Autre
- Salle de lavage2ième étage9' 6.1" x 6' 11.8"Autre
- Chambre à coucher2ième étage13' 5" x 19' 3.1"Autre
- Chambre à coucher2ième étage14' 2" x 20' 2.9"Autre
- Chambre à coucher2ième étage10' 7.8" x 13' 5.8"Autre
- Chambre à coucher2ième étage10' 7.8" x 12' 11.9"Autre
Agents de cette inscription
Demandez plus d’infos
Demandez plus d’infos
Emplacement
2309 Dunedin Rd, Oakville, Ontario, L6J 5V4 Canada
Autour de cette propriété
En savoir plus au sujet du quartier et des commodités autour de cette résidence.
Demander de l’information sur le quartier
En savoir plus au sujet du quartier et des commodités autour de cette résidence
Demander maintenantCalculatrice de versements hypothécaires
- $
- %$
- %
- Capital et intérêts 14 156 $ /mo
- Impôt foncier n/a
- Frais de copropriété n/a

