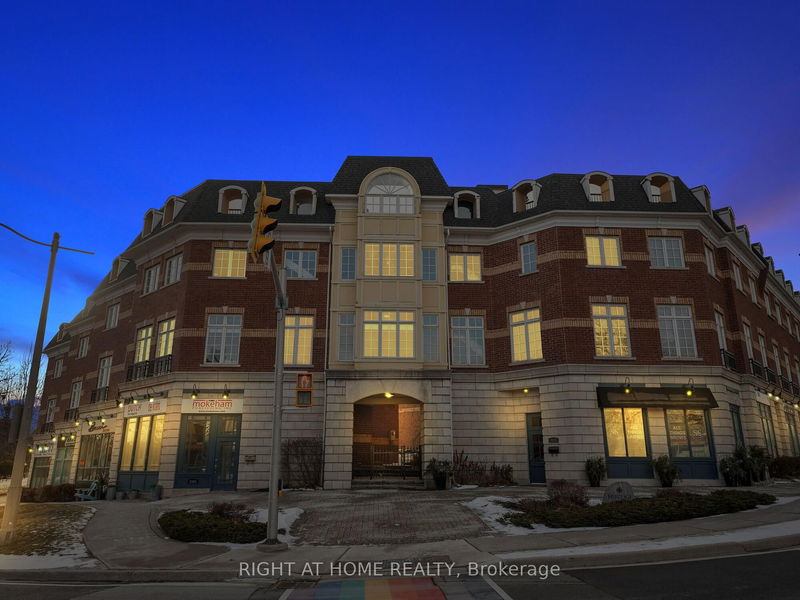Caractéristiques principales
- MLS® #: W11954557
- ID de propriété: SIRC2366959
- Type de propriété: Résidentiel, Maison de ville
- Grandeur du terrain: 1 671,27 pi.ca.
- Construit en: 16
- Chambre(s) à coucher: 3
- Salle(s) de bain: 4
- Pièces supplémentaires: Sejour
- Stationnement(s): 3
- Inscrit par:
- RIGHT AT HOME REALTY
Description de la propriété
Rare Opportunity Spacious Live/Work Freehold Townhome in the charming waterfront community of Bronte Village** This exceptional property blends luxury living with a prime commercial space. The 2,000+ sq. ft.** residential unit features an open-concept main floor, a stunning spiral staircase, oversized windows, and a gourmet kitchen with a central island. Upstairs, the primary suite offers a spa-like ensuite, while two additional bedrooms share a stylish four-piece bath. A private 800 sq. ft. rooftop terrace provides breathtaking Lake Ontario views. The 1,000+ sq. ft. commercial space boasts prime street exposure, a three-piece bathroom, and flexible layout options. The lower level can expand the business area or serve as private living space with ample storage. Located in trendy Bronte Village enjoy waterfront trails, marina views, restaurants, and shops, minutes to primary and secondary public, Catholic and private schools as well as easy access to the QEW, 407, and Bronte GO. **EXTRAS** All existing light fixtures, window covering, existing front load Samsung washer and dryer, all exisitng stainless steel kitchen appliances, water tank is owned.
Pièces
- TypeNiveauDimensionsPlancher
- FoyerRez-de-chaussée5' 2.2" x 10' 9.9"Autre
- AutrePrincipal17' 10.1" x 21' 7"Autre
- Cuisine2ième étage11' 10.1" x 13' 10.1"Autre
- Salle à déjeuner2ième étage7' 6.9" x 13' 3.8"Autre
- Salon2ième étage18' 9.9" x 21' 7"Autre
- Salle à manger2ième étage12' 9.9" x 13' 5.8"Autre
- Autre3ième étage16' 2.8" x 21' 7"Autre
- Chambre à coucher3ième étage11' 8.1" x 12' 4"Autre
- Chambre à coucher3ième étage12' 9.9" x 13' 5.8"Autre
- Salle de loisirsSous-sol17' 5.8" x 21' 3.1"Autre
- AutreSous-sol18' 2.1" x 19' 7.8"Autre
Agents de cette inscription
Demandez plus d’infos
Demandez plus d’infos
Emplacement
120 Bronte Rd #8, Oakville, Ontario, L6L 3C1 Canada
Autour de cette propriété
En savoir plus au sujet du quartier et des commodités autour de cette résidence.
Demander de l’information sur le quartier
En savoir plus au sujet du quartier et des commodités autour de cette résidence
Demander maintenantCalculatrice de versements hypothécaires
- $
- %$
- %
- Capital et intérêts 8 569 $ /mo
- Impôt foncier n/a
- Frais de copropriété n/a

