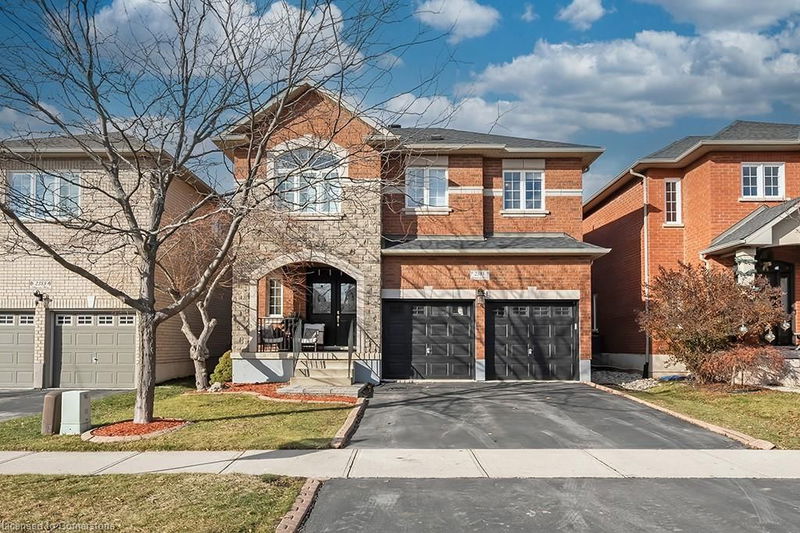Caractéristiques principales
- MLS® #: 40708514
- ID de propriété: SIRC2332203
- Type de propriété: Résidentiel, Maison unifamiliale détachée
- Aire habitable: 2 426 pi.ca.
- Chambre(s) à coucher: 4
- Salle(s) de bain: 3+1
- Stationnement(s): 4
- Inscrit par:
- Royal LePage Real Estate Serv.
Description de la propriété
Westmount beckons, offering a lifestyle that effortlessly blends convenience, comfort & elegance. From this prime location, walk to highly-rated schools, serene parks, vibrant playgrounds & endless trails for family adventures, yet it is just a 3-minute drive to Oakville Hospital & 5-minutes to major highways. This Crystal-built home boasts 4 bedrooms, 3.5 bathrooms & approximately 2426sq. ft. of thoughtfully designed living space, plus more room in the professionally finished lower level. Lustrous hardwood floors grace 2 levels, renovated ensuite & basement baths, pot lights & 9-ft, vaulted, tray & coffered main floor ceilings imbue the home with style & functionality. The private rear yard is a summer haven, featuring a large upper deck shaded by a charming gazebo & a spacious interlocking stone lower patio perfect for relaxing or entertaining. Inside, host intimate gatherings by the glow of the fireplace in the private living room & elegant formal celebrations in the separate dining room. The eat-in kitchen impresses with ample cabinetry, granite counters, an island with a breakfast bar, stainless steel appliances, & the adjacent breakfast room with California shutters opens to the outdoor retreat with sliding doors approximately 3-4 yrs old.. A vaulted ceiling & built-in cabinetry surrounding the family room fireplace create a cozy yet airy setting for quality time with loved ones. Upstairs, 4 spacious bedrooms with hardwood floors, a second-floor laundry, & two 4-pce bathrooms await, including the primary suite with its outstanding ensuite featuring a freestanding soaker tub & a zero-clearance walk-in rain shower. The lower level extends the living space with a generous open concept recreation room, complete with a kitchenette & a stunning 3-pce bathroom with heated floor. A/C approximately 3-4 yrs old. A remarkable offering seamlessly blending the coveted Westmount lifestyle with a beautiful family residence, creating a cherished harmony of elegance & comfort.
Pièces
- TypeNiveauDimensionsPlancher
- SalonPrincipal12' 9.4" x 13' 10.8"Autre
- Salle à mangerPrincipal10' 11.8" x 14' 4"Autre
- Salle à déjeunerPrincipal10' 7.8" x 12' 11.9"Autre
- CuisinePrincipal10' 7.8" x 12' 11.9"Autre
- Salle familialePrincipal14' 11" x 16' 4"Autre
- Chambre à coucher principale2ième étage12' 2" x 19' 5"Autre
- Chambre à coucher2ième étage10' 11.8" x 12' 11.9"Autre
- Chambre à coucher2ième étage12' 11.1" x 14' 8.9"Autre
- Chambre à coucher2ième étage10' 7.8" x 10' 11.8"Autre
- AutreSous-sol12' 11.9" x 16' 11.9"Autre
- Salle de loisirsSous-sol10' 11.8" x 27' 11.8"Autre
Agents de cette inscription
Demandez plus d’infos
Demandez plus d’infos
Emplacement
2385 Sequoia Way, Oakville, Ontario, L6M 4V5 Canada
Autour de cette propriété
En savoir plus au sujet du quartier et des commodités autour de cette résidence.
- 29.53% 35 to 49 years
- 15.7% 50 to 64 years
- 14.18% 20 to 34 years
- 11.06% 10 to 14 years
- 9.28% 15 to 19 years
- 8.66% 5 to 9 years
- 5.39% 0 to 4 years
- 5.09% 65 to 79 years
- 1.1% 80 and over
- Households in the area are:
- 88.06% Single family
- 10.77% Single person
- 1.01% Multi person
- 0.16% Multi family
- $167,818 Average household income
- $69,528 Average individual income
- People in the area speak:
- 59.29% English
- 9.68% English and non-official language(s)
- 7.07% Arabic
- 5.81% Mandarin
- 5.35% Spanish
- 3% Portuguese
- 2.91% Urdu
- 2.46% Hindi
- 2.22% Russian
- 2.22% Korean
- Housing in the area comprises of:
- 45.76% Row houses
- 42.3% Single detached
- 11.24% Apartment 1-4 floors
- 0.7% Semi detached
- 0% Duplex
- 0% Apartment 5 or more floors
- Others commute by:
- 5.8% Public transit
- 5.42% Other
- 3.12% Foot
- 0% Bicycle
- 33.13% Bachelor degree
- 19.24% High school
- 17.22% Post graduate degree
- 15.02% College certificate
- 10.76% Did not graduate high school
- 2.68% University certificate
- 1.95% Trade certificate
- The average air quality index for the area is 2
- The area receives 303.75 mm of precipitation annually.
- The area experiences 7.4 extremely hot days (31.83°C) per year.
Demander de l’information sur le quartier
En savoir plus au sujet du quartier et des commodités autour de cette résidence
Demander maintenantCalculatrice de versements hypothécaires
- $
- %$
- %
- Capital et intérêts 7 812 $ /mo
- Impôt foncier n/a
- Frais de copropriété n/a

