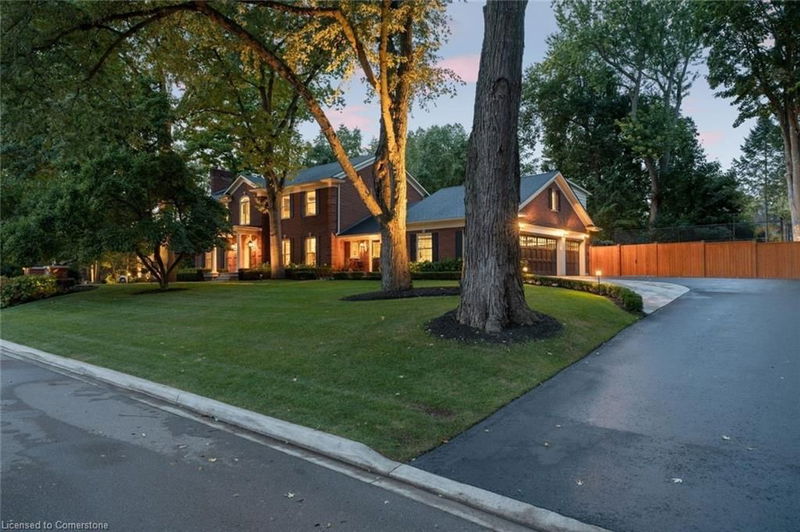Caractéristiques principales
- MLS® #: 40704385
- ID de propriété: SIRC2327948
- Type de propriété: Résidentiel, Maison unifamiliale détachée
- Aire habitable: 7 092 pi.ca.
- Chambre(s) à coucher: 4
- Salle(s) de bain: 5+2
- Stationnement(s): 10
- Inscrit par:
- EXP REALTY OF CANADA INC
Description de la propriété
Discover an extraordinary opportunity to own a luxurious 4-bedroom, 7-bathroom home situated in one of Oakville’s most sought-after neighborhoods. Nestled on an expansive 156.42 x 152.51 ft lot, this stunning property offers over 7,000 sq ft of refined living space, blending timeless elegance with modern comfort. The grand exterior showcases classic brick architecture, a sprawling driveway, and an oversized three-car garage, exuding sophistication from the moment you arrive. The meticulously landscaped grounds feature a private backyard oasis, complete with a resort-style pool, perfect for entertaining or unwinding in complete tranquility.
Inside, this home is designed for both luxurious living and effortless entertaining. Sunlit, spacious principal rooms flow seamlessly, while elegant finishes and craftsmanship are evident throughout. The chef-inspired kitchen boasts high-end appliances and custom cabinetry, leading to an inviting family room and formal dining area. The primary suite is a private retreat, featuring a custom-designed walk-in closet and a spa-like ensuite with a soaker tub and glass-enclosed shower. Each additional bedroom offers its own ensuite, ensuring comfort and privacy for family and guests alike. Located just steps from Lake Ontario and a 2-minute drive to Appleby College, this exceptional home provides unparalleled access to top-tier schools, scenic lakefront trails, and Oakville’s finest amenities.
Pièces
- TypeNiveauDimensionsPlancher
- SalonPrincipal15' 11" x 21' 3.9"Autre
- Salle à mangerPrincipal17' 11.1" x 19' 11.3"Autre
- FoyerPrincipal21' 5.8" x 15' 5.8"Autre
- Salle à déjeunerPrincipal14' 11.1" x 16' 4"Autre
- Salle familialePrincipal15' 10.1" x 17' 3"Autre
- CuisinePrincipal15' 8.9" x 18' 11.1"Autre
- Bureau à domicilePrincipal15' 11" x 15' 10.9"Autre
- Salle de lavagePrincipal8' 7.1" x 9' 1.8"Autre
- Chambre à coucher principale2ième étage19' 1.9" x 17' 5"Autre
- Chambre à coucher2ième étage14' 11" x 18' 9.2"Autre
- Chambre à coucher2ième étage18' 2.8" x 18' 9.2"Autre
- Chambre à coucher2ième étage18' 2.1" x 18' 9.2"Autre
- Salle de loisirsSous-sol18' 9.1" x 41' 9.1"Autre
- Salle de loisirsSous-sol15' 3" x 21' 3.1"Autre
- AutreSous-sol8' 11.8" x 9' 8.1"Autre
- Salle de loisirsSous-sol15' 3" x 38' 3.8"Autre
- Pièce bonusSous-sol10' 11.1" x 16' 4"Autre
- RangementSous-sol4' 2" x 11' 8.9"Autre
- RangementSous-sol3' 10" x 10' 2"Autre
- ServiceSous-sol15' 3" x 9' 8.9"Autre
- Cave / chambre froideSous-sol8' 11.8" x 11' 10.7"Autre
Agents de cette inscription
Demandez plus d’infos
Demandez plus d’infos
Emplacement
11 Birch Hill Lane, Oakville, Ontario, L6K 2P1 Canada
Autour de cette propriété
En savoir plus au sujet du quartier et des commodités autour de cette résidence.
Demander de l’information sur le quartier
En savoir plus au sujet du quartier et des commodités autour de cette résidence
Demander maintenantCalculatrice de versements hypothécaires
- $
- %$
- %
- Capital et intérêts 23 907 $ /mo
- Impôt foncier n/a
- Frais de copropriété n/a

