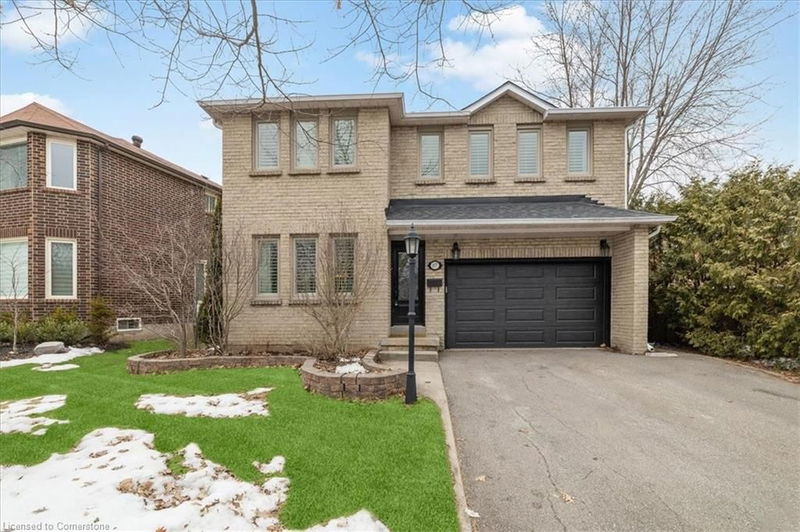Caractéristiques principales
- MLS® #: 40705870
- ID de propriété: SIRC2321424
- Type de propriété: Résidentiel, Maison unifamiliale détachée
- Aire habitable: 2 835,97 pi.ca.
- Construit en: 1985
- Chambre(s) à coucher: 4
- Salle(s) de bain: 3+1
- Stationnement(s): 5
- Inscrit par:
- RE/MAX Aboutowne Realty Corp.
Description de la propriété
Perfect Blend of Nature & Urban Convenience. This stunning executive home offers luxury, comfort & an unbeatable location. Surrounded by scenic trails, parks, top-rated schools & a vibrant community center, it’s perfect for families. Just minutes from Uptown Core, enjoy shopping, dining & essential services within walking distance or a short drive. Oakville Hospital is 7 mins away, with easy access to transit, highways & GO Station. Striking Curb Appeal & Outdoor Oasis. Mature landscaping, an extra-long driveway for 4 cars & a stone-lined planting bed with a coach lamp create a welcoming entrance. The private backyard features a new oversized deck (2022) & a spacious green area for kids. This updated 4-Bed, 3.5-Bath home includes a finished basement & $75K+ in upgrades. Highlights: hardwood floors, crown mouldings, skylights, dark-stained staircase & California shutters. Recent updates: fresh paint (2025), new deck (2022), garage door (2019), roof (2018), exterior/patio doors (2015), smoothed ceilings & luxury baths. MAIN FLOOR A grand foyer with marble tiles & striking staircase welcomes you. Living/Dining rooms feature wide-plank hardwood, crown mouldings & large windows. The gourmet kitchen boasts floor-to-ceiling cabinetry, Corian counters, stainless steel appliances, pantry & island w/ breakfast bar. Double garden doors lead to the deck & fenced backyard. Family room impresses w/ vaulted ceiling, skylight, rich hardwood & dramatic stone fireplace. A reno’d powder room & laundry w/ garage access complete this level. SECOND FLOOR 4 spacious Beds & 2 reno’d Baths. Primary suite features hardwood, California shutters & spa-like ensuite w/ marble tiles, sleek cabinetry & glass-enclosed shower. Updated main Bath offers wainscotting, deluxe cabinetry & soaker tub/shower combo. BASEMENT Finished lower level offers open-concept space, a rec room w/ laminate flooring, games/exercise room & modern 3-pc Bath w/ oversized marble-look tiles & glass-enclosed shower.
Pièces
- TypeNiveauDimensionsPlancher
- Salle à mangerPrincipal10' 8.6" x 9' 10.8"Autre
- Salle à déjeunerPrincipal5' 4.9" x 7' 6.9"Autre
- Salle familialePrincipal12' 8.8" x 15' 3"Autre
- CuisinePrincipal10' 2.8" x 15' 5.8"Autre
- SalonPrincipal14' 7.9" x 11' 8.1"Autre
- Chambre à coucher principale2ième étage7' 1.8" x 14' 6.8"Autre
- Chambre à coucher2ième étage11' 1.8" x 13' 5"Autre
- Chambre à coucher2ième étage8' 9.9" x 15' 11"Autre
- Chambre à coucher2ième étage10' 2" x 11' 8.1"Autre
- Salle de loisirsSous-sol35' 11.8" x 30' 6.1"Autre
Agents de cette inscription
Demandez plus d’infos
Demandez plus d’infos
Emplacement
67 River Oaks Boulevard W, Oakville, Ontario, L6H 3N4 Canada
Autour de cette propriété
En savoir plus au sujet du quartier et des commodités autour de cette résidence.
Demander de l’information sur le quartier
En savoir plus au sujet du quartier et des commodités autour de cette résidence
Demander maintenantCalculatrice de versements hypothécaires
- $
- %$
- %
- Capital et intérêts 7 324 $ /mo
- Impôt foncier n/a
- Frais de copropriété n/a

