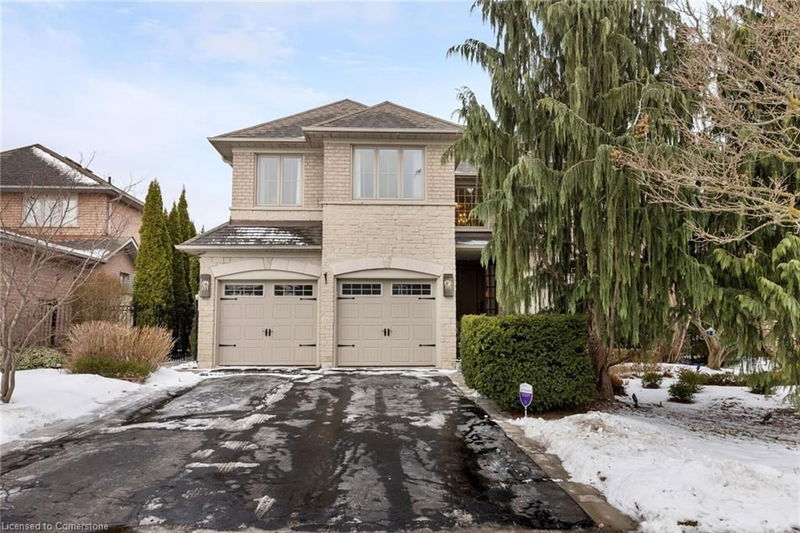Caractéristiques principales
- MLS® #: 40703525
- ID de propriété: SIRC2308482
- Type de propriété: Résidentiel, Maison unifamiliale détachée
- Aire habitable: 2 900 pi.ca.
- Construit en: 1996
- Chambre(s) à coucher: 4+1
- Salle(s) de bain: 4+1
- Stationnement(s): 6
- Inscrit par:
- Royal LePage Real Estate Serv.
Description de la propriété
Grandly upgraded & meticulously maintained, this Greenpark home is a true showstopper, in the heart of prestigious Glen Abbey. This residence is enveloped in timeless elegance and luxury & of refined living space + a professionally finished walkout basement, 4+1 bedrooms, 2 kitchens, & 4.5 chic bathrooms. Extensive upgrades include hardwood flooring on 3 levels, custom millwork, 2 gas fireplaces, stylish lighting, & upgraded trim, doors, & hardware. A secluded living room & separate dining room ensures privacy for formal entertaining. The renovated chefs kitchen is a culinary haven, featuring custom cabinetry, quartz counters, premium appliances, & a sunlit breakfast room with access to an expanded Azek composite deck overlooking a stunning, Zen-inspired backyard retreat with a pool. The family room, embellished with a custom coffered ceiling, a gas fireplace, & a grand bay window, offering pool & garden views. The upper level hosts 4 spacious bedrooms & 3 renovated bathrooms, including a beautiful primary suite with a 5-piece ensuite bath boasting a deep soaker tub & glass- shower. The walkout basement with a second kitchen, a bright recreation room with a fireplace, a fifth bedroom with a modern 3-piece ensuite, & direct access to the pool & patio seamlessly extends indoor-outdoor living. Thoughtful renovations, including new Andersen windows (2021-2024), front & side walkways, a new furnace & AC (2024), reshingled roof (approx. 2013/2015), renovated lower-level kitchen (2023), laundry room renovation & new porcelain main floor tiles (2023), new second-floor hardwood (2021), family room fireplace (2020), & a renovated main kitchen (2016), ensure modern comfort & sophistication. This sought-after location is within walking distance to schools, parks & trails, with effortless access to the Glen Abbey Community Centre, QEW, Bronte GO Station, & Oakville Hospital, making it a perfect blend of convenience, prestige, & tranquillity.
Pièces
- TypeNiveauDimensionsPlancher
- SalonPrincipal10' 11.8" x 13' 8.1"Autre
- Salle à mangerPrincipal10' 11.8" x 12' 11.9"Autre
- CuisinePrincipal8' 11.8" x 14' 11"Autre
- Salle à déjeunerPrincipal10' 7.8" x 14' 11"Autre
- Salle familialePrincipal16' 1.2" x 16' 11.9"Autre
- Chambre à coucher principale2ième étage14' 11.9" x 16' 4.8"Autre
- Chambre à coucher2ième étage10' 11.8" x 14' 4"Autre
- Chambre à coucher2ième étage10' 11.8" x 14' 11"Autre
- Chambre à coucher2ième étage10' 11.8" x 12' 11.9"Autre
- Chambre à coucherSous-sol10' 11.8" x 14' 2"Autre
- SalonSous-sol12' 8.8" x 15' 10.1"Autre
- CuisineSous-sol9' 6.1" x 9' 10.8"Autre
- RangementSous-sol8' 7.9" x 14' 7.9"Autre
Agents de cette inscription
Demandez plus d’infos
Demandez plus d’infos
Emplacement
2224 Carpenters Circle, Oakville, Ontario, L6M 3C5 Canada
Autour de cette propriété
En savoir plus au sujet du quartier et des commodités autour de cette résidence.
- 25.17% 50 à 64 ans
- 19.32% 35 à 49 ans
- 16.82% 20 à 34 ans
- 10.72% 65 à 79 ans
- 9.08% 15 à 19 ans
- 8.03% 10 à 14 ans
- 5.06% 5 à 9 ans
- 3.6% 0 à 4 ans ans
- 2.19% 80 ans et plus
- Les résidences dans le quartier sont:
- 88.86% Ménages unifamiliaux
- 10.74% Ménages d'une seule personne
- 0.2% Ménages multifamiliaux
- 0.2% Ménages de deux personnes ou plus
- 233 290 $ Revenu moyen des ménages
- 91 201 $ Revenu personnel moyen
- Les gens de ce quartier parlent :
- 68.33% Anglais
- 13.49% Mandarin
- 3.92% Espagnol
- 3.92% Anglais et langue(s) non officielle(s)
- 2.27% Arabe
- 1.83% Italien
- 1.75% Ourdou
- 1.7% Portugais
- 1.47% Hindi
- 1.33% Croate
- Le logement dans le quartier comprend :
- 75.79% Maison individuelle non attenante
- 17.62% Maison en rangée
- 4.73% Appartement, moins de 5 étages
- 1.86% Maison jumelée
- 0% Duplex
- 0% Appartement, 5 étages ou plus
- D’autres font la navette en :
- 8.02% Transport en commun
- 6.55% Autre
- 0.97% Marche
- 0% Vélo
- 33.22% Baccalauréat
- 19.13% Diplôme d'études secondaires
- 16.85% Certificat ou diplôme universitaire supérieur au baccalauréat
- 12.57% Certificat ou diplôme d'un collège ou cégep
- 9.8% Aucun diplôme d'études secondaires
- 4.73% Certificat ou diplôme d'apprenti ou d'une école de métiers
- 3.7% Certificat ou diplôme universitaire inférieur au baccalauréat
- L’indice de la qualité de l’air moyen dans la région est 2
- La région reçoit 301.55 mm de précipitations par année.
- La région connaît 7.4 jours de chaleur extrême (31.85 °C) par année.
Demander de l’information sur le quartier
En savoir plus au sujet du quartier et des commodités autour de cette résidence
Demander maintenantCalculatrice de versements hypothécaires
- $
- %$
- %
- Capital et intérêts 11 958 $ /mo
- Impôt foncier n/a
- Frais de copropriété n/a

