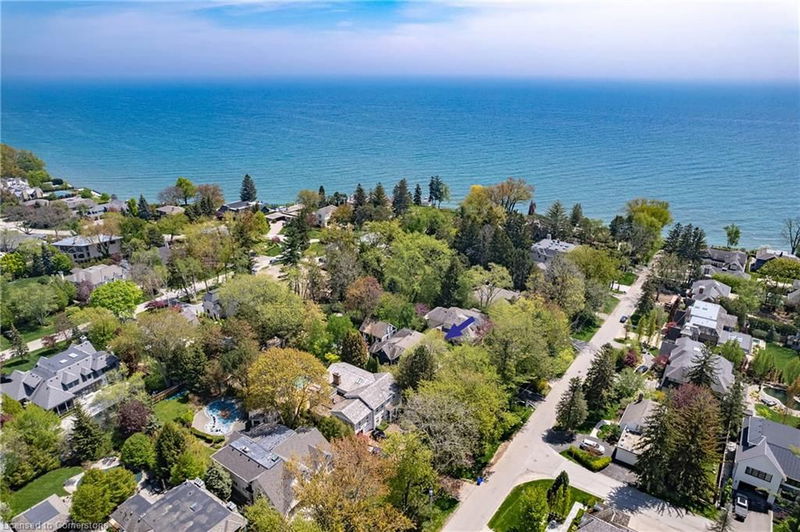Caractéristiques principales
- MLS® #: 40702459
- ID de propriété: SIRC2303259
- Type de propriété: Résidentiel, Maison unifamiliale détachée
- Aire habitable: 7 843 pi.ca.
- Grandeur du terrain: 0,46 ac
- Chambre(s) à coucher: 5+1
- Salle(s) de bain: 3+2
- Stationnement(s): 12
- Inscrit par:
- Century 21 Miller Real Estate Ltd.
Description de la propriété
Situated south of Lakeshore Road + just steps to the walking trails of Esplanade Park along the shores of Lake Ontario sits this timeless + meticulously crafted classic cape cod style home. Updated + very well-maintained, including an extensive renovation designed by Bill Hicks + executed by Chatsworth Fine Homes, married with a highly-styled + refined interior. Elegant foyer is the centre point of the home connecting the formal living w/generous glazing + cozy gas fireplace & dedicated dining room w/a beautiful curved wall of windows. The adjacent walk-in pantry leads you to the well-appointed custom chef’s kitchen with full-height cabinetry, commercial grade appliances, recessed coffee station, impressive 9.5” foot centre island with fine marble counter tops + a temperature-controlled wine cellar. Connected to a sun-filled great room w/feature wall with an oversized gas fireplace + custom cabinetry surround – an ideal spot for family gatherings. Office is tucked away, offering privacy when desired. Main floor laundry + mudroom w/walk-in storage offers the utmost convenience. Tucked away in a dedicated wing, the primary is a retreat on its own. Sleeping quarters w/ vaulted ceiling + gas fireplace, two dressing rooms w/built-ins + spa-worthy ensuite. The additional 4 bedrooms are generously sized each w/ample storage. A second laundry room on this level keeps you organized. Fully finished lower level provides additional living space with a spacious rec room, fitness area, theatre, additional bedroom + pwdr. Just 5 homes north of the Lake, the shores can be heard from the rear yard. Adventure packed with fenced pool area w/connected spa + expansive stone patios for sunny lounging. Very well positioned on a large 20,075sqft private lot, in a top school district + walking distance to Oakville’s downtown core. Charming, while also elegantly appointed to meet the needs of the contemporary homeowner.
Pièces
- TypeNiveauDimensionsPlancher
- FoyerPrincipal4' 11" x 12' 11.1"Autre
- SalonPrincipal17' 5" x 18' 11.1"Autre
- Salle à mangerPrincipal12' 9.1" x 19' 3.1"Autre
- Garde-mangerPrincipal6' 4.7" x 10' 4"Autre
- CuisinePrincipal15' 8.1" x 19' 11.3"Autre
- Salle familialePrincipal17' 10.9" x 19' 11.3"Autre
- Pièce principalePrincipal16' 8" x 26' 2.1"Autre
- Cave à vinPrincipal6' 2" x 10' 5.9"Autre
- Bureau à domicilePrincipal13' 10.9" x 14' 6"Autre
- Salle de lavagePrincipal7' 10.8" x 14' 4"Autre
- Chambre à coucher principale2ième étage17' 5" x 18' 9.9"Autre
- Chambre à coucher2ième étage16' 4.8" x 18' 6"Autre
- Chambre à coucher2ième étage14' 4" x 16' 2"Autre
- Chambre à coucher2ième étage14' 11.1" x 19' 11.3"Autre
- Chambre à coucher2ième étage14' 6.8" x 15' 5.8"Autre
- Salle de loisirsSous-sol14' 6" x 33' 5.1"Autre
- Salle de sportSous-sol15' 8.1" x 23' 11.6"Autre
- Chambre à coucherSous-sol14' 11" x 14' 7.9"Autre
- BoudoirSous-sol10' 2" x 10' 11.8"Autre
- Média / DivertissementSous-sol18' 9.2" x 22' 10.8"Autre
- Salle de jeuxSous-sol18' 2.1" x 21' 3.9"Autre
- Cave / chambre froideSous-sol4' 5.9" x 14' 2.8"Autre
- Cave / chambre froideSous-sol5' 2.9" x 13' 8.9"Autre
- ServiceSous-sol17' 5" x 17' 7"Autre
Agents de cette inscription
Demandez plus d’infos
Demandez plus d’infos
Emplacement
41 Chartwell Road, Oakville, Ontario, L6J 3Z3 Canada
Autour de cette propriété
En savoir plus au sujet du quartier et des commodités autour de cette résidence.
- 30.29% 50 à 64 ans
- 14.7% 65 à 79 ans
- 11.97% 35 à 49 ans
- 11.66% 20 à 34 ans
- 10.03% 15 à 19 ans
- 7.08% 80 ans et plus
- 6.11% 10 à 14
- 5.41% 5 à 9
- 2.75% 0 à 4 ans
- Les résidences dans le quartier sont:
- 83.55% Ménages unifamiliaux
- 16.45% Ménages d'une seule personne
- 0% Ménages multifamiliaux
- 0% Ménages de deux personnes ou plus
- 640 445 $ Revenu moyen des ménages
- 239 805 $ Revenu personnel moyen
- Les gens de ce quartier parlent :
- 82.22% Anglais
- 7.06% Mandarin
- 2.47% Anglais et langue(s) non officielle(s)
- 1.59% Italien
- 1.48% Allemand
- 1.29% Espagnol
- 1.29% Yue (Cantonese)
- 1.15% Français
- 0.74% Arabe
- 0.7% Polonais
- Le logement dans le quartier comprend :
- 93.55% Maison individuelle non attenante
- 2.92% Appartement, moins de 5 étages
- 2.36% Appartement, 5 étages ou plus
- 0.79% Maison jumelée
- 0.38% Duplex
- 0% Maison en rangée
- D’autres font la navette en :
- 9.23% Autre
- 2.59% Transport en commun
- 2.59% Marche
- 0% Vélo
- 34.45% Baccalauréat
- 21.3% Diplôme d'études secondaires
- 17.37% Certificat ou diplôme universitaire supérieur au baccalauréat
- 11.43% Aucun diplôme d'études secondaires
- 7.89% Certificat ou diplôme universitaire inférieur au baccalauréat
- 7.2% Certificat ou diplôme d'un collège ou cégep
- 0.37% Certificat ou diplôme d'apprenti ou d'une école de métiers
- L’indice de la qualité de l’air moyen dans la région est 2
- La région reçoit 296.23 mm de précipitations par année.
- La région connaît 7.4 jours de chaleur extrême (31.82 °C) par année.
Demander de l’information sur le quartier
En savoir plus au sujet du quartier et des commodités autour de cette résidence
Demander maintenantCalculatrice de versements hypothécaires
- $
- %$
- %
- Capital et intérêts 31 227 $ /mo
- Impôt foncier n/a
- Frais de copropriété n/a

