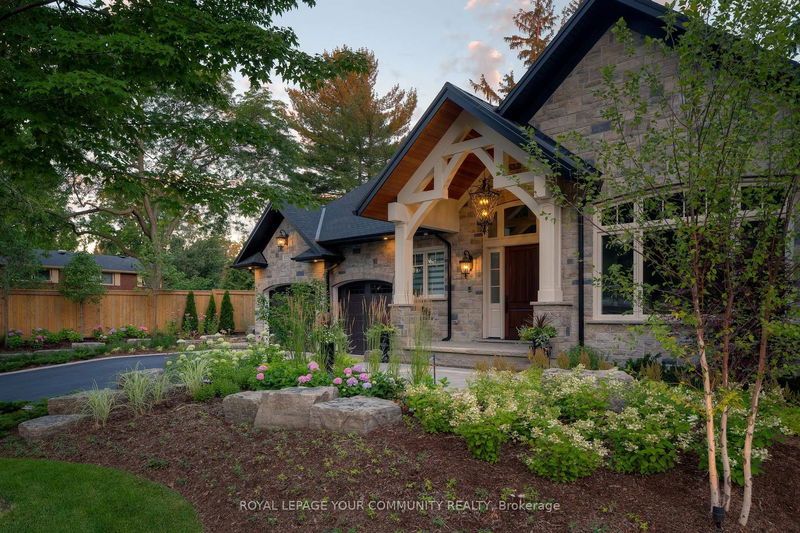Caractéristiques principales
- MLS® #: W11993399
- ID de propriété: SIRC2298105
- Type de propriété: Résidentiel, Maison unifamiliale détachée
- Grandeur du terrain: 0,27 pi.ca.
- Construit en: 6
- Chambre(s) à coucher: 2+2
- Salle(s) de bain: 5
- Pièces supplémentaires: Sejour
- Stationnement(s): 8
- Inscrit par:
- ROYAL LEPAGE YOUR COMMUNITY REALTY
Description de la propriété
Welcome to 1551 Warland Rd, a stunning custom-built bungaloft in the heart of highly sought-after South Oakville. Nestled just a 5-minute walk from Coronation Park and the serene shores of Lake Ontario, this exceptional residence offers over 5,700 square feet of meticulously finished living space, blending luxury, comfort, and modern convenience. Step inside to discover an inviting main floor where primary rooms exude elegance with coffered ceilings, expansive picture windows flooding the space with natural light, and rich hardwood flooring. The gourmet kitchen is a chefs dream, featuring top-of-the-line JennAir appliances, including dual dishwashers, a gas stove with a custom hoodfan, side-by-side fridge, built-in oven, and microwave. A butlers pantry and servery seamlessly connect the kitchen to the dining room, perfect for effortless entertaining. The bathrooms elevate luxury with quartz countertops, undermount sinks, sleek glass shower enclosures, and heated flooring for year-round comfort. The primary suite, conveniently located on the main level, offers a tranquil retreat with sophisticated finishes and ample space. Downstairs, the lower level impresses with a custom wet bar and wine room, ideal for hosting guests, alongside a dedicated exercise room for your wellness needs. Every detail has been thoughtfully designed to enhance your lifestyle. Step outside to the backyard oasis, where an outdoor patio steals the show with a custom pizza oven, built-in barbecue, and a covered area featuring a cozy fireplace perfect for al fresco dining or relaxing evenings under the stars. Located in one of Oakville's most desirable neighborhoods, this bungaloft combines timeless craftsmanship with modern amenities, all just steps from parks, lakefront trails, and the vibrant South Oakville community.
Pièces
- TypeNiveauDimensionsPlancher
- Salle à mangerRez-de-chaussée14' 8.9" x 19' 5.8"Autre
- CuisineRez-de-chaussée14' 9.9" x 16' 1.2"Autre
- Salle à déjeunerRez-de-chaussée14' 9.9" x 10' 2.4"Autre
- Salle familialeRez-de-chaussée14' 11" x 20' 6.4"Autre
- AutreRez-de-chaussée14' 8.9" x 14' 6.4"Autre
- Bureau à domicileRez-de-chaussée12' 11.9" x 10' 7.8"Autre
- Chambre à coucherInférieur20' 9.4" x 13' 5.8"Autre
- LoftInférieur20' 9.4" x 16' 1.2"Autre
- Chambre à coucherSupérieur15' 3.4" x 14' 11.9"Autre
- Chambre à coucherSupérieur15' 3.4" x 14' 11.9"Autre
- Salle de loisirsSupérieur19' 8.6" x 37' 7.5"Autre
- Salle de loisirsSupérieur15' 3.4" x 19' 3.8"Autre
- Salle de sportSupérieur14' 1.2" x 14' 4"Autre
Agents de cette inscription
Demandez plus d’infos
Demandez plus d’infos
Emplacement
1551 Warland Rd, Oakville, Ontario, L6L 1N4 Canada
Autour de cette propriété
En savoir plus au sujet du quartier et des commodités autour de cette résidence.
Demander de l’information sur le quartier
En savoir plus au sujet du quartier et des commodités autour de cette résidence
Demander maintenantCalculatrice de versements hypothécaires
- $
- %$
- %
- Capital et intérêts 26 847 $ /mo
- Impôt foncier n/a
- Frais de copropriété n/a

