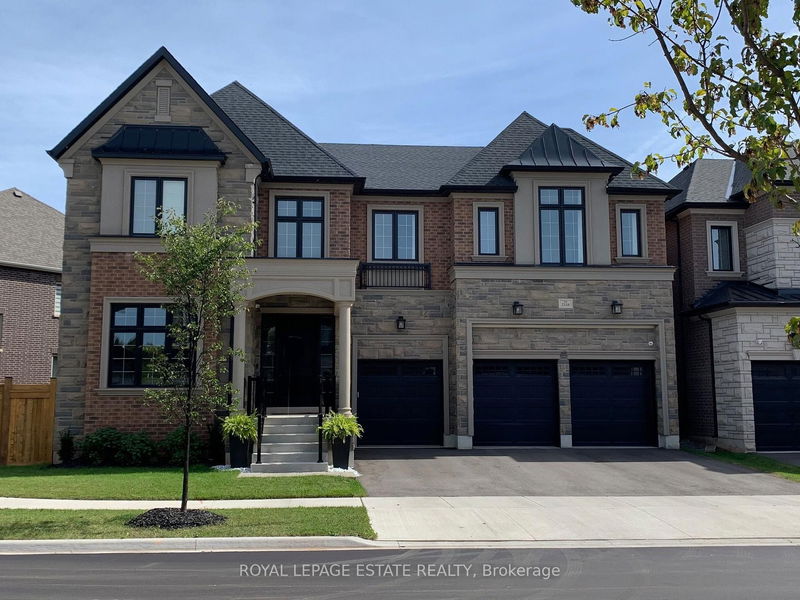Caractéristiques principales
- MLS® #: W11989278
- ID de propriété: SIRC2294544
- Type de propriété: Résidentiel, Maison unifamiliale détachée
- Grandeur du terrain: 12 083,39 pi.ca.
- Chambre(s) à coucher: 5
- Salle(s) de bain: 5
- Pièces supplémentaires: Sejour
- Stationnement(s): 6
- Inscrit par:
- ROYAL LEPAGE ESTATE REALTY
Description de la propriété
Welcome to the jewel of Glen Abbey Encore. Built by the prestigious Hallet Homes, this stunning professionally designed home offers 4,990 sq. ft. above grade. Everything in this home has been designed with purpose and style in mind. The custom entry door and statement chandelier in the foyer sets the tone for the exquisite interiors. The dining room with coffered ceilings, accent lighting, and custom wallpaper, is complemented by a butler's area featuring a bar fridge and ice maker. A chef's dream, the gourmet kitchen boasts extended cabinetry, quartz countertops, a large island, high-end Jenn-Air appliances including a 6-burner gas stove with pot filler and double wall ovens and a walk-in pantry. The great room features a stunning Dekton fireplace, coffered ceilings and double doors that open to a covered lanai with a fireplace, ceiling fan, and TV-ready setup, creating an inviting space for year-round entertaining. The home office, features coffered ceilings and tons of natural light, offering a refined and functional workspace. The primary suite is a true retreat, complete with morning bar, two-sided fireplace, and a spa-like ensuite featuring heated floors, a freestanding soaker tub, a glass-enclosed walk-in shower, and a double vanity with quartz countertops. Four additional bedrooms, each with private or adjoining ensuites and walk in closets. A thoughtfully designed second-floor laundry room includes dual washers, a dryer, custom cabinetry, folding counter, and fold-out drying racks. Beyond the interiors, the home sits on a premium oversized lot with a fully fenced backyard and a spacious side yard. The three-car garage, designed for automotive enthusiasts, features epoxy flooring, perimeter slatwall storage, an enclosed sports locker, and the capability to accommodate car lifts, along with rough-in for EV charging. Smart home upgrades include an integrated sound system, smart lighting, motorized window treatments, and custom millwork throughout.
Pièces
- TypeNiveauDimensionsPlancher
- SalonPrincipal18' 9.9" x 18' 11.1"Autre
- Salle à mangerPrincipal16' 11.9" x 13' 5.8"Autre
- CuisinePrincipal14' 6.8" x 13' 10.1"Autre
- FoyerPrincipal11' 10.7" x 7' 10"Autre
- VestibulePrincipal9' 1.8" x 11' 8.9"Autre
- Bureau à domicilePrincipal11' 8.9" x 13' 1.8"Autre
- Salle à déjeunerPrincipal14' 2.8" x 16' 11.1"Autre
- Autre2ième étage14' 4.8" x 21' 7.8"Autre
- Chambre à coucher2ième étage22' 2.1" x 13' 1.4"Autre
- Chambre à coucher2ième étage17' 3.8" x 13' 1.8"Autre
- Chambre à coucher2ième étage15' 5" x 14' 8.9"Autre
- Chambre à coucher2ième étage22' 2.1" x 13' 3"Autre
- Salle de lavage2ième étage10' 7.9" x 12' 4.8"Autre
- AutreSous-sol66' 11.1" x 49' 5.3"Autre
Agents de cette inscription
Demandez plus d’infos
Demandez plus d’infos
Emplacement
2338 Hyacinth Cres, Oakville, Ontario, L6M 5M8 Canada
Autour de cette propriété
En savoir plus au sujet du quartier et des commodités autour de cette résidence.
- 23.69% 50 to 64 years
- 21.6% 35 to 49 years
- 13.94% 20 to 34 years
- 13.24% 65 to 79 years
- 8.36% 15 to 19 years
- 7.32% 10 to 14 years
- 4.88% 5 to 9 years
- 3.83% 0 to 4 years
- 3.14% 80 and over
- Households in the area are:
- 75.49% Single family
- 22.55% Single person
- 0.98% Multi family
- 0.98% Multi person
- $254,000 Average household income
- $103,600 Average individual income
- People in the area speak:
- 70.31% English
- 8.13% Mandarin
- 5.29% English and non-official language(s)
- 4.48% Spanish
- 2.44% Hindi
- 2.03% Arabic
- 2.03% Urdu
- 2.03% Italian
- 1.63% French
- 1.63% Korean
- Housing in the area comprises of:
- 44.34% Row houses
- 39.62% Single detached
- 16.04% Apartment 1-4 floors
- 0% Semi detached
- 0% Duplex
- 0% Apartment 5 or more floors
- Others commute by:
- 11.86% Public transit
- 8.47% Other
- 0% Foot
- 0% Bicycle
- 34.81% Bachelor degree
- 20.71% High school
- 17.18% Post graduate degree
- 11.01% College certificate
- 10.58% Did not graduate high school
- 4.41% University certificate
- 1.32% Trade certificate
- The average air quality index for the area is 2
- The area receives 301.55 mm of precipitation annually.
- The area experiences 7.4 extremely hot days (31.85°C) per year.
Demander de l’information sur le quartier
En savoir plus au sujet du quartier et des commodités autour de cette résidence
Demander maintenantCalculatrice de versements hypothécaires
- $
- %$
- %
- Capital et intérêts 18 555 $ /mo
- Impôt foncier n/a
- Frais de copropriété n/a

