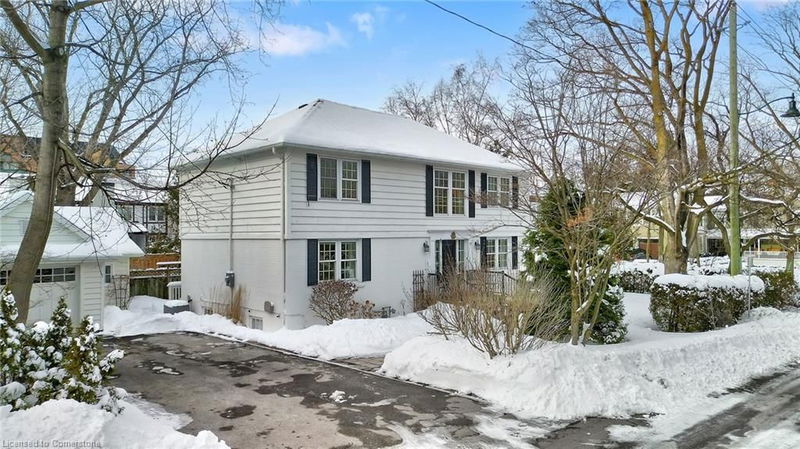Caractéristiques principales
- MLS® #: 40697871
- ID de propriété: SIRC2289993
- Type de propriété: Résidentiel, Maison unifamiliale détachée
- Aire habitable: 3 050 pi.ca.
- Grandeur du terrain: 5 457 pi.ca.
- Chambre(s) à coucher: 3+1
- Salle(s) de bain: 3+1
- Stationnement(s): 5
- Inscrit par:
- Real Broker Ontario Ltd.
Description de la propriété
Beautiful Home for Sale in Prestigious Old Oakville.Perfectly positioned just two blocks north of the lake, this exquisite home sits on a picturesque, tree-lined street in the heart of Old Oakville. Offering timeless charm with modern upgrades, this residence is within a two-minute walk to premier shopping, fine dining, parks, an arts centre, and a short drive to top-rated schools an unbeatable location for convenience and lifestyle. Over 2,000 square feet of finished living space, above grade, Plus an additional 1000 square feet of partially finished basement. On a premium 104 foot lot, this three-plus-one bedroom, three-and-a-half-bath home is flooded with natural light. Expansive south-facing windows and wide patio doors create a bright and airy ambiance throughout. The fully fitted kitchen features high-end Miele built-in appliances and seamlessly connects to a separate dining room, perfect for hosting family and friends. Upstairs, three well-appointed bedrooms provide comfort and privacy, with one offering a walkout to a private patio an ideal retreat. Additional highlights include a detached garage, a double-wide driveway accommodating five-car parking, and a beautifully landscaped property. A rare opportunity to own a home in one of Old Oakville’s most sought-after neighborhoods.
Pièces
- TypeNiveauDimensionsPlancher
- Salle à mangerPrincipal14' 11.1" x 10' 5.9"Autre
- Salle familialePrincipal14' 9.9" x 11' 10.7"Autre
- SalonPrincipal24' 2.1" x 12' 11.1"Autre
- CuisinePrincipal10' 4" x 20' 4"Autre
- Salle de bainsPrincipal4' 2" x 6' 3.9"Autre
- Chambre à coucher principale2ième étage19' 5.8" x 12' 11.1"Autre
- Chambre à coucher2ième étage11' 3" x 11' 10.9"Autre
- Salle de bains2ième étage13' 6.9" x 8' 5.9"Autre
- Chambre à coucher2ième étage9' 10.8" x 11' 10.9"Autre
- Salle de bains2ième étage8' 6.3" x 5' 10"Autre
- Salle de lavageSous-sol7' 4.9" x 7' 10.8"Autre
- Chambre à coucherSous-sol13' 10.8" x 12' 9.1"Autre
- SalonSous-sol12' 11.9" x 10' 11.8"Autre
- Salle de bainsSous-sol5' 8.1" x 8' 2.8"Autre
- ServiceSous-sol23' 3.1" x 6' 5.1"Autre
- RangementSous-sol9' 4.9" x 11' 6.1"Autre
- AtelierSous-sol13' 5" x 7' 3"Autre
- Salle à déjeunerPrincipal8' 11.8" x 6' 5.9"Autre
Agents de cette inscription
Demandez plus d’infos
Demandez plus d’infos
Emplacement
195 William Street, Oakville, Ontario, L6J 1C8 Canada
Autour de cette propriété
En savoir plus au sujet du quartier et des commodités autour de cette résidence.
Demander de l’information sur le quartier
En savoir plus au sujet du quartier et des commodités autour de cette résidence
Demander maintenantCalculatrice de versements hypothécaires
- $
- %$
- %
- Capital et intérêts 16 353 $ /mo
- Impôt foncier n/a
- Frais de copropriété n/a

