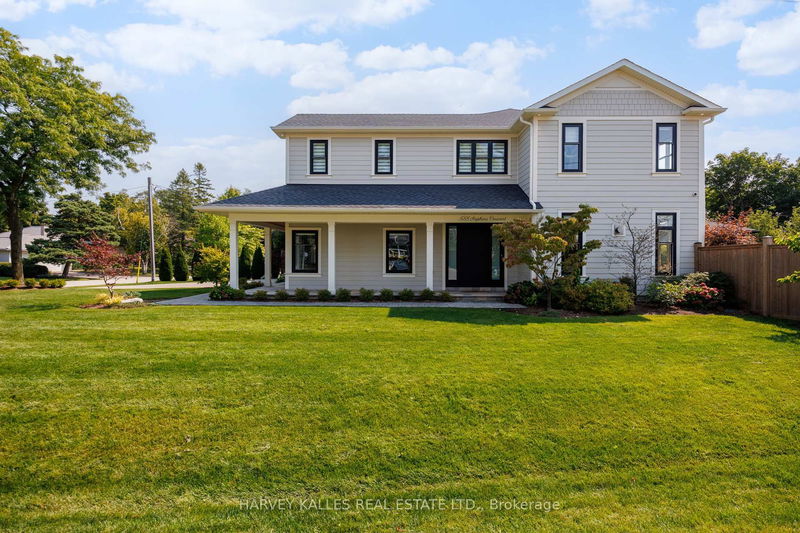Caractéristiques principales
- MLS® #: W11981531
- ID de propriété: SIRC2288697
- Type de propriété: Résidentiel, Maison unifamiliale détachée
- Grandeur du terrain: 7 495,81 pi.ca.
- Chambre(s) à coucher: 4
- Salle(s) de bain: 5
- Pièces supplémentaires: Sejour
- Stationnement(s): 8
- Inscrit par:
- HARVEY KALLES REAL ESTATE LTD.
Description de la propriété
Welcome to 588 Stephens Crescent, a beautifully designed two-storey modern farmhouse built in 2020. Nestled on a sun-drenched, oversized corner lot, this home offers an incredible outdoor living space featuring a gazebo with a natural stone wall, a gas fireplace, and a wall-mounted TVperfect for entertaining year-round.Inside, the thoughtfully designed layout boasts four spacious bedrooms, each with its own ensuite, ensuring comfort and privacy for the entire family. The main floor features a mudroom and laundry room, a stylish powder room, and an open-concept kitchen, dining, and family room. The gourmet kitchen includes an oversized island that comfortably seats 56 people, ideal for gatherings. Enjoy seamless indoor-outdoor living with a walkout to the expansive yard from the main living area.Additional main floor highlights include a cozy living room with brand-new built-in bookcases and a built-in desk, creating a functional yet elegant space.The lower level has been recently upgraded with new flooring and features a gym area, a spacious rec room, a family room, and a full bathroomall in an open-concept design.Completing this exceptional home is a heated garage for year-round comfort.With its impeccable layout, high-end finishes, and unbeatable outdoor space, this home is perfect for families who love to entertain.
Pièces
- TypeNiveauDimensionsPlancher
- CuisinePrincipal18' 1.4" x 16' 1.2"Autre
- Salle familialePrincipal14' 11" x 16' 1.2"Autre
- Salle à mangerPrincipal14' 11" x 16' 1.2"Autre
- SalonPrincipal14' 11" x 16' 4.8"Autre
- VestibulePrincipal9' 5.3" x 8' 11"Autre
- Autre2ième étage20' 1.5" x 14' 11"Autre
- Chambre à coucher2ième étage12' 9.4" x 12' 9.4"Autre
- Chambre à coucher2ième étage12' 9.4" x 12' 9.4"Autre
- Chambre à coucher2ième étage12' 9.4" x 12' 9.4"Autre
- Salle de sportSupérieur27' 1.5" x 16' 9.9"Autre
- Salle de loisirsSupérieur17' 10.1" x 45' 1.5"Autre
Agents de cette inscription
Demandez plus d’infos
Demandez plus d’infos
Emplacement
588 Stephens Cres, Oakville, Ontario, L6K 1Y3 Canada
Autour de cette propriété
En savoir plus au sujet du quartier et des commodités autour de cette résidence.
- 22.25% 35 à 49 ans
- 20.85% 50 à 64 ans
- 14.09% 20 à 34 ans
- 12.79% 65 à 79 ans
- 7.54% 10 à 14 ans
- 6.52% 15 à 19 ans
- 6.33% 5 à 9 ans
- 5.29% 80 ans et plus
- 4.34% 0 à 4 ans
- Les résidences dans le quartier sont:
- 78.61% Ménages unifamiliaux
- 19.09% Ménages d'une seule personne
- 2.29% Ménages de deux personnes ou plus
- 0.01% Ménages multifamiliaux
- 183 564 $ Revenu moyen des ménages
- 74 560 $ Revenu personnel moyen
- Les gens de ce quartier parlent :
- 75.71% Anglais
- 4.98% Mandarin
- 3.76% Portugais
- 3.32% Espagnol
- 2.88% Anglais et langue(s) non officielle(s)
- 2.62% Arabe
- 2.1% Italien
- 1.78% Croate
- 1.5% Pendjabi
- 1.36% Français
- Le logement dans le quartier comprend :
- 91.72% Maison individuelle non attenante
- 7.23% Duplex
- 1.02% Appartement, moins de 5 étages
- 0.02% Maison en rangée
- 0.01% Maison jumelée
- 0% Appartement, 5 étages ou plus
- D’autres font la navette en :
- 8.65% Autre
- 2.52% Marche
- 0% Transport en commun
- 0% Vélo
- 27.01% Diplôme d'études secondaires
- 25.7% Baccalauréat
- 17.23% Certificat ou diplôme d'un collège ou cégep
- 13.1% Aucun diplôme d'études secondaires
- 10.21% Certificat ou diplôme universitaire supérieur au baccalauréat
- 5.35% Certificat ou diplôme d'apprenti ou d'une école de métiers
- 1.39% Certificat ou diplôme universitaire inférieur au baccalauréat
- L’indice de la qualité de l’air moyen dans la région est 2
- La région reçoit 299.04 mm de précipitations par année.
- La région connaît 7.4 jours de chaleur extrême (31.85 °C) par année.
Demander de l’information sur le quartier
En savoir plus au sujet du quartier et des commodités autour de cette résidence
Demander maintenantCalculatrice de versements hypothécaires
- $
- %$
- %
- Capital et intérêts 16 724 $ /mo
- Impôt foncier n/a
- Frais de copropriété n/a

