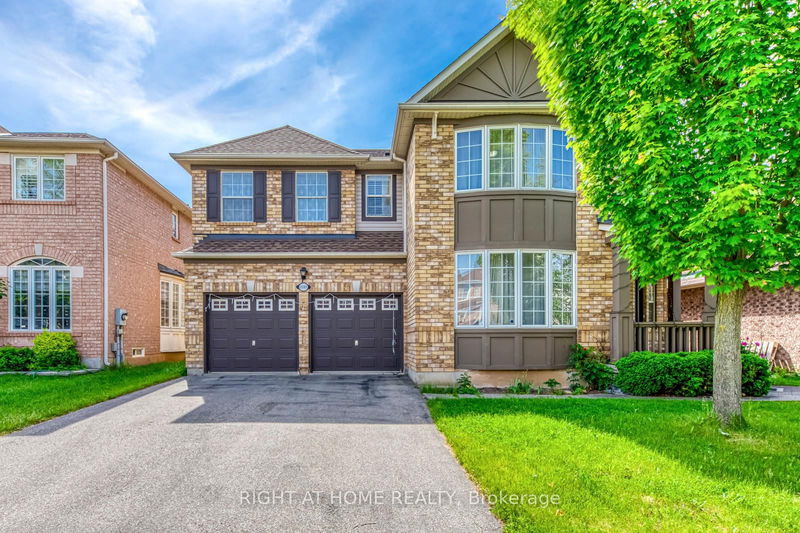Caractéristiques principales
- MLS® #: W11976717
- ID de propriété: SIRC2283584
- Type de propriété: Résidentiel, Maison unifamiliale détachée
- Grandeur du terrain: 4 487,68 pi.ca.
- Chambre(s) à coucher: 4
- Salle(s) de bain: 4
- Pièces supplémentaires: Sejour
- Stationnement(s): 4
- Inscrit par:
- RIGHT AT HOME REALTY
Description de la propriété
Grand and Impressive Executive Mattamy Home in sought-after Oakville neighborhood. This magnificent residence offers a rare 3368 sq ft of luxurious living space, featuring 4 extra-large bedrooms and 4 bathrooms, with walk-in closets and ensuite access. The main floor features a spacious separate office that can easily serve as a 5th bedroom. As you enter, you're greeted by an impressive 2-story foyer. The home includes separate family and formal living rooms, plus a separate dining area and breakfast nook. The large gourmet eat-in kitchen features a huge center island and a separate coffee section, ideal for culinary enthusiasts. The majestic and fully landscaped exterior, along with a cottage-style deck, offers a perfect spot to enjoy the sun. The primary bedroom is a luxurious retreat with a 5-piece spa ensuite, separate his and her walk-in closets, and finished storage spaces. All bedrooms and bathrooms offer generous space giving a grand look to the house. Rarely found second-floor laundry adds an extra layer of convenience. The Muskoka-inspired backyard retreat, complete with a spacious and updated deck, is perfect for entertaining or enjoying quiet moments. Pot Lights 2024, Paint 2024, Roof 2015, Lenox Furnace-2021. The basement is a blank canvas, ready to be transformed to suit your personal style and needs. This pristine home is within walking distance to highly-rated schools (elementary and secondary), parks, and trails. Bronte GO station, grocery stores, community center, and Bronte provincial park are all within a 5-10 minute drive. Don't miss this spectacular layout and prime location! Experience luxury living in one of Oakville's most desirable areas.
Pièces
- TypeNiveauDimensionsPlancher
- Salle familialePrincipal13' 11.7" x 16' 9.9"Autre
- CuisinePrincipal10' 4.8" x 16' 8.7"Autre
- Salle à déjeunerPrincipal9' 4.5" x 16' 1.7"Autre
- Bureau à domicilePrincipal9' 10.5" x 10' 10.3"Autre
- Salle à mangerPrincipal13' 2.2" x 13' 9.7"Autre
- SalonPrincipal12' 11.5" x 14' 5"Autre
- Moquette2ième étage15' 10.9" x 15' 9.7"Autre
- Chambre à coucher2ième étage11' 10.1" x 13' 11.3"Autre
- Chambre à coucher2ième étage13' 2.2" x 17' 8.2"Autre
- Chambre à coucher2ième étage12' 10.7" x 12' 3.6"Autre
- Salle de lavage2ième étage5' 10.8" x 15' 11"Autre
- VestibulePrincipal7' 6.4" x 9' 6.6"Autre
Agents de cette inscription
Demandez plus d’infos
Demandez plus d’infos
Emplacement
2081 Ashmore Dr, Oakville, Ontario, L6M 4T2 Canada
Autour de cette propriété
En savoir plus au sujet du quartier et des commodités autour de cette résidence.
- 22.13% 35 à 49 ans
- 17.7% 50 à 64 ans
- 13.01% 20 à 34 ans
- 12.59% 80 ans et plus
- 8.45% 65 à 79
- 8.19% 15 à 19
- 7.66% 10 à 14
- 6.11% 5 à 9
- 4.17% 0 à 4 ans
- Les résidences dans le quartier sont:
- 74.91% Ménages unifamiliaux
- 23.91% Ménages d'une seule personne
- 1.05% Ménages de deux personnes ou plus
- 0.13% Ménages multifamiliaux
- 196 079 $ Revenu moyen des ménages
- 79 571 $ Revenu personnel moyen
- Les gens de ce quartier parlent :
- 66.75% Anglais
- 7.39% Mandarin
- 6.92% Anglais et langue(s) non officielle(s)
- 5.65% Arabe
- 3.77% Espagnol
- 2.71% Hindi
- 2.38% Portugais
- 1.52% Italien
- 1.47% Pendjabi
- 1.45% Ourdou
- Le logement dans le quartier comprend :
- 48.01% Maison individuelle non attenante
- 47.06% Maison en rangée
- 3.07% Appartement, 5 étages ou plus
- 1.85% Appartement, moins de 5 étages
- 0% Maison jumelée
- 0% Duplex
- D’autres font la navette en :
- 5.78% Transport en commun
- 4.61% Autre
- 1.42% Marche
- 0% Vélo
- 31.72% Baccalauréat
- 22.4% Diplôme d'études secondaires
- 15.83% Certificat ou diplôme universitaire supérieur au baccalauréat
- 13.11% Certificat ou diplôme d'un collège ou cégep
- 12.87% Aucun diplôme d'études secondaires
- 2.69% Certificat ou diplôme universitaire inférieur au baccalauréat
- 1.38% Certificat ou diplôme d'apprenti ou d'une école de métiers
- L’indice de la qualité de l’air moyen dans la région est 2
- La région reçoit 303.75 mm de précipitations par année.
- La région connaît 7.4 jours de chaleur extrême (31.83 °C) par année.
Demander de l’information sur le quartier
En savoir plus au sujet du quartier et des commodités autour de cette résidence
Demander maintenantCalculatrice de versements hypothécaires
- $
- %$
- %
- Capital et intérêts 9 273 $ /mo
- Impôt foncier n/a
- Frais de copropriété n/a

