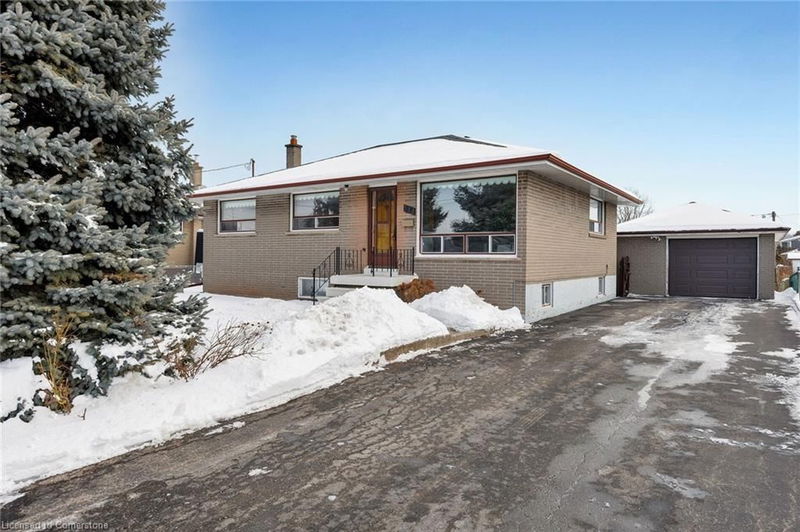Caractéristiques principales
- MLS® #: 40697587
- ID de propriété: SIRC2277593
- Type de propriété: Résidentiel, Maison unifamiliale détachée
- Aire habitable: 1 068 pi.ca.
- Construit en: 1959
- Chambre(s) à coucher: 3
- Salle(s) de bain: 2
- Stationnement(s): 1
- Inscrit par:
- Royal LePage Real Estate Serv.
Description de la propriété
Opportunity knocks in West Oakville, just minutes from Lake Ontario, this solid 3-bedroom bungalow sits on a spacious, pool-sized lot, offering move-in, renovation, rental, or rebuild potential in a prime location with oversized lots and tree-lined streets. Recently updated with a new roof (2023), furnace (2023, 10-year warranty), and main floor kitchen stainless steel stove (2024). The main floor of this well-maintained home features a bright living/dining room with elegant plaster cove mouldings and large windows, an eat-in kitchen with ample storage, and three sun-filled bedrooms with hardwood floors sharing a 4-piece bathroom. Downstairs, the finished basement offers multifunctional living space, including a recreation room with a built-in bar, a second kitchen, and a 3-piece bathroom, perfect for casual entertaining, extended family, or rental potential. The huge backyard provides ample space for a future pool or garden oasis, while an extra-long driveway and detached garage offer generous parking and storage. Walk to schools, the YMCA, shopping, and restaurants, with Dorval Crossing, waterfront parks, Appleby College, and major highways just minutes away. This exceptional Oakville property combines location, lifestyle, and investment potential—a rare opportunity in one of Oakville’s transitioning neighbourhoods!
Pièces
- TypeNiveauDimensionsPlancher
- SalonPrincipal13' 6.9" x 16' 6.8"Autre
- CuisinePrincipal9' 4.9" x 11' 6.9"Autre
- Salle à mangerPrincipal8' 6.3" x 6' 3.9"Autre
- Chambre à coucher principalePrincipal9' 10.1" x 14' 11"Autre
- Chambre à coucherPrincipal9' 10.1" x 9' 10.1"Autre
- Chambre à coucherPrincipal9' 3.8" x 11' 6.9"Autre
- Salle de loisirsSous-sol14' 9.1" x 25' 5.9"Autre
- CuisineSous-sol7' 4.1" x 10' 4.8"Autre
- RangementSous-sol10' 8.6" x 16' 2.8"Autre
Agents de cette inscription
Demandez plus d’infos
Demandez plus d’infos
Emplacement
384 Wadsworth Street, Oakville, Ontario, L6H 2A3 Canada
Autour de cette propriété
En savoir plus au sujet du quartier et des commodités autour de cette résidence.
- 22.73% 50 à 64 ans
- 19.11% 35 à 49 ans
- 15.02% 65 à 79 ans
- 14.82% 20 à 34 ans
- 7.71% 80 ans et plus
- 6.24% 15 à 19
- 5.73% 10 à 14
- 5.02% 5 à 9
- 3.63% 0 à 4 ans
- Les résidences dans le quartier sont:
- 76.95% Ménages unifamiliaux
- 18.87% Ménages d'une seule personne
- 3.39% Ménages de deux personnes ou plus
- 0.79% Ménages multifamiliaux
- 205 377 $ Revenu moyen des ménages
- 77 628 $ Revenu personnel moyen
- Les gens de ce quartier parlent :
- 60.42% Anglais
- 10.35% Portugais
- 7.41% Italien
- 5.48% Mandarin
- 4.09% Anglais et langue(s) non officielle(s)
- 4.08% Arabe
- 2.4% Pendjabi
- 2.29% Croate
- 1.95% Ourdou
- 1.51% Tagalog (pilipino)
- Le logement dans le quartier comprend :
- 85.14% Maison individuelle non attenante
- 8.11% Duplex
- 4.49% Maison en rangée
- 1.87% Appartement, moins de 5 étages
- 0.4% Maison jumelée
- 0% Appartement, 5 étages ou plus
- D’autres font la navette en :
- 8.73% Transport en commun
- 5.08% Marche
- 4.2% Autre
- 0% Vélo
- 23.98% Baccalauréat
- 23.7% Diplôme d'études secondaires
- 20.45% Aucun diplôme d'études secondaires
- 16.08% Certificat ou diplôme d'un collège ou cégep
- 9.47% Certificat ou diplôme universitaire supérieur au baccalauréat
- 4.23% Certificat ou diplôme d'apprenti ou d'une école de métiers
- 2.09% Certificat ou diplôme universitaire inférieur au baccalauréat
- L’indice de la qualité de l’air moyen dans la région est 2
- La région reçoit 299.04 mm de précipitations par année.
- La région connaît 7.4 jours de chaleur extrême (31.85 °C) par année.
Demander de l’information sur le quartier
En savoir plus au sujet du quartier et des commodités autour de cette résidence
Demander maintenantCalculatrice de versements hypothécaires
- $
- %$
- %
- Capital et intérêts 6 689 $ /mo
- Impôt foncier n/a
- Frais de copropriété n/a

