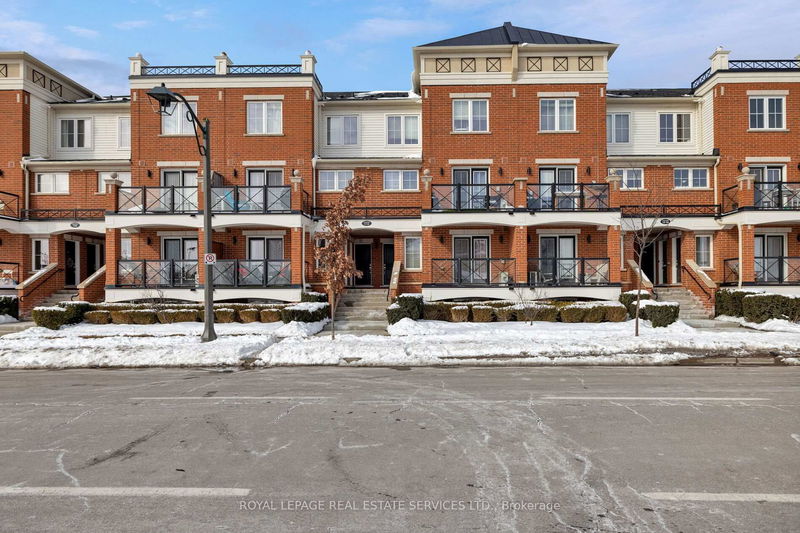Caractéristiques principales
- MLS® #: W11970418
- ID de propriété: SIRC2277444
- Type de propriété: Résidentiel, Condo
- Construit en: 11
- Chambre(s) à coucher: 2
- Salle(s) de bain: 2
- Pièces supplémentaires: Sejour
- Stationnement(s): 1
- Inscrit par:
- ROYAL LEPAGE REAL ESTATE SERVICES LTD.
Description de la propriété
A Luxurious 2-Bedroom Fernbrook Condo awaits in Uptown Core, Oakville. Positioned in the heart of Oakville's sought-after Uptown Core, this stunning 2-bedroom Fernbrook condominium offers the perfect blend of modern elegance & urban convenience. Within walking distance to shopping, restaurants, & essential services, & just minutes from Oakville Hospital, major highways, & public transit, this prime location ensures effortless connectivity. The beautifully maintained complex grounds feature a serene central courtyard, lush gardens, & picturesque walking paths, while nearby ponds, scenic trails, & ravines invite exploration & outdoor enjoyment. Step inside this spacious & sunlit suite, where large windows flood the space with natural light, complementing the rich dark laminate flooring & designer marble-look tiles. The sophisticated oak staircase with wrought-iron pickets adds a touch of timeless elegance. The open-concept living & dining area is perfect for entertaining or unwinding after a long day, with garden doors leading to a private balcony overlooking the tranquil courtyard. The modern kitchen is a chefs delight, featuring quartz countertops, dark-stained cabinetry, pot lighting, & deluxe stainless steel appliances. Upstairs, the primary bedroom provides a peaceful retreat, sharing a beautifully appointed 4-piece bathroom with the second bedroom. A convenient upper-level laundry area adds to the homes practicality. With its stylish finishes, prime location, & inviting ambiance, this exceptional Oakville condo offers a rare opportunity to experience refined living in Uptown Core.
Pièces
Agents de cette inscription
Demandez plus d’infos
Demandez plus d’infos
Emplacement
15 Hays Blvd #10, Oakville, Ontario, L6H 0H8 Canada
Autour de cette propriété
En savoir plus au sujet du quartier et des commodités autour de cette résidence.
- 23.34% 50 to 64 years
- 21.21% 35 to 49 years
- 19.01% 20 to 34 years
- 10.71% 65 to 79 years
- 6.26% 15 to 19 years
- 5.8% 10 to 14 years
- 5.56% 5 to 9 years
- 4.25% 0 to 4 years
- 3.87% 80 and over
- Households in the area are:
- 64.71% Single family
- 33.02% Single person
- 2.12% Multi person
- 0.15% Multi family
- $137,703 Average household income
- $62,451 Average individual income
- People in the area speak:
- 70.3% English
- 5.96% English and non-official language(s)
- 5.46% Mandarin
- 4.82% Arabic
- 2.76% Spanish
- 2.75% Polish
- 2.52% Portuguese
- 2.12% Yue (Cantonese)
- 1.71% Italian
- 1.59% Russian
- Housing in the area comprises of:
- 26.04% Apartment 5 or more floors
- 25.39% Single detached
- 21.58% Row houses
- 14.56% Apartment 1-4 floors
- 12.36% Semi detached
- 0.07% Duplex
- Others commute by:
- 5.21% Public transit
- 5.18% Other
- 3.47% Foot
- 0.44% Bicycle
- 30.17% Bachelor degree
- 21.7% High school
- 20.96% College certificate
- 11.29% Did not graduate high school
- 11.27% Post graduate degree
- 2.57% University certificate
- 2.05% Trade certificate
- The average air quality index for the area is 2
- The area receives 302.24 mm of precipitation annually.
- The area experiences 7.4 extremely hot days (31.72°C) per year.
Demander de l’information sur le quartier
En savoir plus au sujet du quartier et des commodités autour de cette résidence
Demander maintenantCalculatrice de versements hypothécaires
- $
- %$
- %
- Capital et intérêts 3 540 $ /mo
- Impôt foncier n/a
- Frais de copropriété n/a

