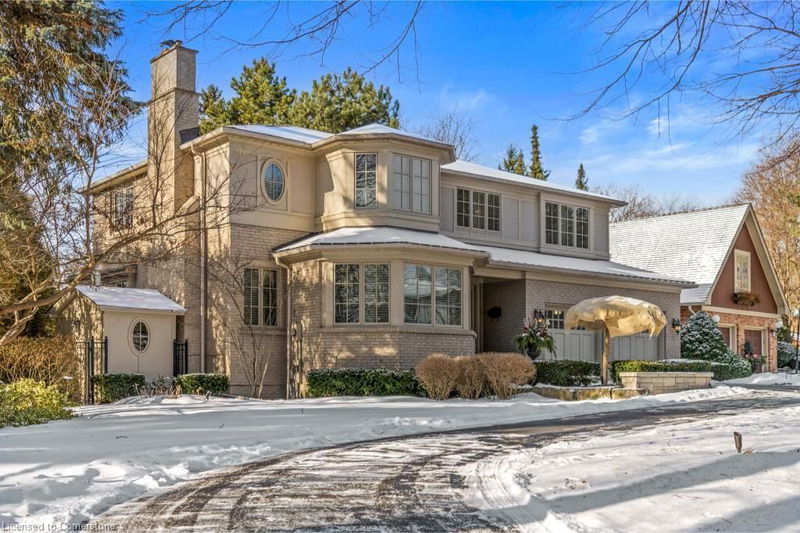Caractéristiques principales
- MLS® #: 40693990
- ID de propriété: SIRC2261046
- Type de propriété: Résidentiel, Maison unifamiliale détachée
- Aire habitable: 3 646 pi.ca.
- Chambre(s) à coucher: 5+1
- Salle(s) de bain: 3+2
- Stationnement(s): 9
- Inscrit par:
- RE/MAX Escarpment Realty Inc.
Description de la propriété
Welcome to this beautiful family custom home located in one of Oakville’s most prestigious and sought after neighbourhoods, steps from the shores of Lake Ontario and its waterfront trails. This 3,600 square foot home is a blend of luxury with sophistication featuring 5 spacious bedrooms, with an additional 1,950 square feet of finished living space in the lower level that is perfect for an in-law suite. Immediately as you walk into the foyer you’re led into expansive formal living and dining rooms with a gas fireplace and designated office space. The gourmet kitchen features high-end appliances, granite countertops, an open concept layout to a family dining area, and the family room featuring a gas burning fireplace. A four season sunroom with floor to ceiling windows offers a seamless indoor-outdoor living experience, overlooking a private patio and garden with a large Wolf barbecue, natural gas fireplace and an oversized all-season inground spa. The upper level offers five well-appointed and spacious bedrooms, with hardwood running throughout. The luxurious master bedroom features a spacious cedar walk-in closet with custom built-ins and a spa-like ensuite finished in stunning Italian marble. The second bedroom also enjoys the convenience of a private ensuite. One of the five bedrooms has been thoughtfully converted into a two-person built-in workspace office. The lower level offers 10-foot ceilings, a spacious rec room, a newly appointed full kitchen, and a state-of-the-art sound proof home theatre – all which is perfect for entertaining and gatherings. With proximity to GO Stations, downtown Oakville, and highly rated public and private schools this property, is the perfect place to call home.
Pièces
- TypeNiveauDimensionsPlancher
- FoyerPrincipal7' 4.1" x 13' 8.1"Autre
- SalonPrincipal18' 11.9" x 13' 3"Autre
- Salle à mangerPrincipal12' 9.9" x 12' 4"Autre
- Bureau à domicilePrincipal13' 5.8" x 9' 3"Autre
- CuisinePrincipal20' 6.8" x 14' 11"Autre
- Salle familialePrincipal19' 7" x 12' 11.1"Autre
- Solarium/VerrièrePrincipal16' 6" x 12' 7.1"Autre
- Salle de lavagePrincipal2' 1.5" x 4' 11"Autre
- Chambre à coucher principale2ième étage18' 9.2" x 20' 4.8"Autre
- Chambre à coucher2ième étage15' 3" x 14' 6"Autre
- Chambre à coucher2ième étage19' 9" x 12' 9.4"Autre
- Chambre à coucher2ième étage11' 1.8" x 11' 1.8"Autre
- Chambre à coucher2ième étage12' 9.9" x 12' 2"Autre
- Salle de loisirsSous-sol25' 3.1" x 21' 10.9"Autre
- Chambre à coucherSous-sol12' 2.8" x 9' 4.9"Autre
- SaunaSous-sol6' 9.8" x 4' 9"Autre
- CuisineSous-sol13' 1.8" x 13' 3.8"Autre
- AutreSous-sol17' 10.9" x 11' 10.9"Autre
- RangementSous-sol14' 11.9" x 12' 8.8"Autre
- RangementSous-sol11' 6.1" x 5' 8.1"Autre
Agents de cette inscription
Demandez plus d’infos
Demandez plus d’infos
Emplacement
56 Cameo Street, Oakville, Ontario, L6J 5Y1 Canada
Autour de cette propriété
En savoir plus au sujet du quartier et des commodités autour de cette résidence.
- 21.97% 50 à 64 ans
- 17.78% 35 à 49 ans
- 16.12% 65 à 79 ans
- 11.53% 20 à 34 ans
- 9.42% 15 à 19 ans
- 9.17% 10 à 14 ans
- 6.12% 5 à 9 ans
- 5.29% 80 ans et plus
- 2.6% 0 à 4 ans
- Les résidences dans le quartier sont:
- 89.4% Ménages unifamiliaux
- 10.6% Ménages d'une seule personne
- 0% Ménages multifamiliaux
- 0% Ménages de deux personnes ou plus
- 339 595 $ Revenu moyen des ménages
- 133 452 $ Revenu personnel moyen
- Les gens de ce quartier parlent :
- 73.63% Anglais
- 13.2% Mandarin
- 2.89% Anglais et langue(s) non officielle(s)
- 2.84% Français
- 1.78% Arabe
- 1.46% Yue (Cantonese)
- 1.09% Espagnol
- 1.07% Iranian Persian
- 1.02% Italien
- 1.02% Portugais
- Le logement dans le quartier comprend :
- 100% Maison individuelle non attenante
- 0% Maison jumelée
- 0% Duplex
- 0% Maison en rangée
- 0% Appartement, moins de 5 étages
- 0% Appartement, 5 étages ou plus
- D’autres font la navette en :
- 12.52% Autre
- 2.72% Marche
- 0% Transport en commun
- 0% Vélo
- 34.14% Baccalauréat
- 18.66% Certificat ou diplôme universitaire supérieur au baccalauréat
- 18.51% Diplôme d'études secondaires
- 14.39% Certificat ou diplôme d'un collège ou cégep
- 9.52% Aucun diplôme d'études secondaires
- 3.2% Certificat ou diplôme universitaire inférieur au baccalauréat
- 1.58% Certificat ou diplôme d'apprenti ou d'une école de métiers
- L’indice de la qualité de l’air moyen dans la région est 2
- La région reçoit 295.92 mm de précipitations par année.
- La région connaît 7.4 jours de chaleur extrême (31.73 °C) par année.
Demander de l’information sur le quartier
En savoir plus au sujet du quartier et des commodités autour de cette résidence
Demander maintenantCalculatrice de versements hypothécaires
- $
- %$
- %
- Capital et intérêts 17 090 $ /mo
- Impôt foncier n/a
- Frais de copropriété n/a

