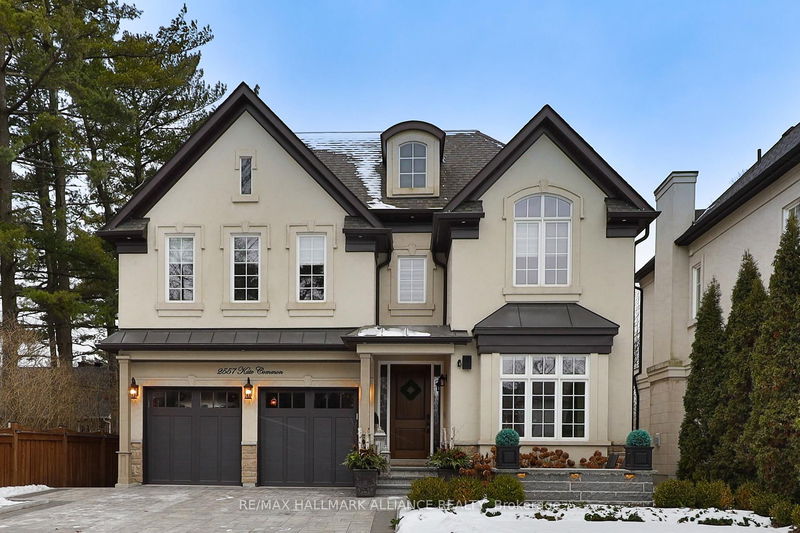Caractéristiques principales
- MLS® #: W11944947
- ID de propriété: SIRC2259232
- Type de propriété: Résidentiel, Maison unifamiliale détachée
- Grandeur du terrain: 5 729,96 pi.ca.
- Construit en: 6
- Chambre(s) à coucher: 4
- Salle(s) de bain: 5
- Pièces supplémentaires: Sejour
- Stationnement(s): 6
- Inscrit par:
- Re/Max Hallmark Alliance Realty
Description de la propriété
Discover your dream home nestled in the prestigious Bronte, situated on a private cul-de-sac within walking distance to Bronte Harbour, Bronte Village shops&restaurants. This extraordinary property offers over 4,658 sf above grade, or a total of 6,684 sf total luxury living space designed by Jackie Glass Interiors, almost $300k recent upgrades. Start your mornings with coffee on the private balcony off the Primary Retreat. Host movie nights under the stars on your oversized rooftop terrace, with covered gazebo. Enjoy peaceful dinners in the extensively landscaped backyard featuring custom built timber frame pavilion, built-in barbecue, outdoor fireplace, and breathtaking Bronte creek views.Great room with a gas fireplace, upgraded mantel, and crown molding. Upper-level laundry for convenience. California Closets custom drawers and Hunter Douglas silhouette blinds. Wine room with glass front door. Hardwood floors throughout, smooth ceilings. White cabinetry Kitchen with a large quartz center island and upgrades throughout. High-end Monogram panel-front fridge, Thermador gas range, and a servery with a built-in microwave and wine fridge. Ample storage with custom drawer pull-outs.Luxurious Primary Retreat: spacious suite with custom walk-in closet, gas fireplace and spa-like ensuite featuring a large tub, and heated floors. Two private balconies with serene views..Exceptional Lower Level has engineered hardwood floors, large recreation and game rooms, and a private exercise room, 4 piece bathroom, plenty of storage and large workshop. Additional Premium Features:Elevator shaft for future convenience. Epoxy-finished garage with built-in cabinets, heater, and car lift. Heated bathroom floors on the main and upper levels.This rare gem offers timeless elegance, modern convenience, and endless upgrades for a truly luxurious lifestyle. Perfectly located near nature, shopping, and dining, this is a home designed for both relaxation and entertaining.
Pièces
- TypeNiveauDimensionsPlancher
- Bureau à domicilePrincipal11' 6.1" x 12' 9.9"Autre
- Salle à mangerPrincipal11' 6.1" x 14' 8.9"Autre
- CuisinePrincipal19' 7.8" x 20' 2.9"Autre
- Salle à déjeunerPrincipal9' 1.8" x 16' 4"Autre
- Salle familialePrincipal16' 4" x 22' 2.9"Autre
- FoyerPrincipal6' 2" x 9' 10.1"Autre
- Bois dur2ième étage20' 4" x 20' 8"Autre
- Chambre à coucher2ième étage11' 8.9" x 14' 2.8"Autre
- Chambre à coucher2ième étage14' 8.9" x 19' 7"Autre
- Chambre à coucher2ième étage11' 5" x 19' 3.1"Autre
- Salle de loisirsSous-sol19' 5.8" x 28' 4.9"Autre
- Salle de jeuxSous-sol15' 10.1" x 27' 3.1"Autre
Agents de cette inscription
Demandez plus d’infos
Demandez plus d’infos
Emplacement
2557 Kate Common N/a, Oakville, Ontario, L6L 3C6 Canada
Autour de cette propriété
En savoir plus au sujet du quartier et des commodités autour de cette résidence.
- 23.1% 50 to 64 年份
- 19.42% 35 to 49 年份
- 15.62% 65 to 79 年份
- 12.58% 20 to 34 年份
- 8.65% 80 and over
- 7.09% 10 to 14
- 5.35% 15 to 19
- 4.36% 5 to 9
- 3.82% 0 to 4
- Households in the area are:
- 71.62% Single family
- 27.68% Single person
- 0.55% Multi person
- 0.15% Multi family
- 196 057 $ Average household income
- 81 975 $ Average individual income
- People in the area speak:
- 82.98% English
- 3.72% Mandarin
- 3.49% English and non-official language(s)
- 2.08% French
- 1.72% Spanish
- 1.61% Croatian
- 1.24% German
- 1.2% Arabic
- 1% Polish
- 0.97% Portuguese
- Housing in the area comprises of:
- 69.17% Single detached
- 24.84% Apartment 5 or more floors
- 4.27% Row houses
- 1.72% Duplex
- 0% Semi detached
- 0% Apartment 1-4 floors
- Others commute by:
- 5.65% Other
- 4.91% Public transit
- 1.77% Foot
- 0% Bicycle
- 31.56% Bachelor degree
- 21.9% High school
- 16.8% College certificate
- 13.5% Post graduate degree
- 10.37% Did not graduate high school
- 3.55% Trade certificate
- 2.32% University certificate
- The average are quality index for the area is 2
- The area receives 300.8 mm of precipitation annually.
- The area experiences 7.39 extremely hot days (32°C) per year.
Demander de l’information sur le quartier
En savoir plus au sujet du quartier et des commodités autour de cette résidence
Demander maintenantCalculatrice de versements hypothécaires
- $
- %$
- %
- Capital et intérêts 17 574 $ /mo
- Impôt foncier n/a
- Frais de copropriété n/a

