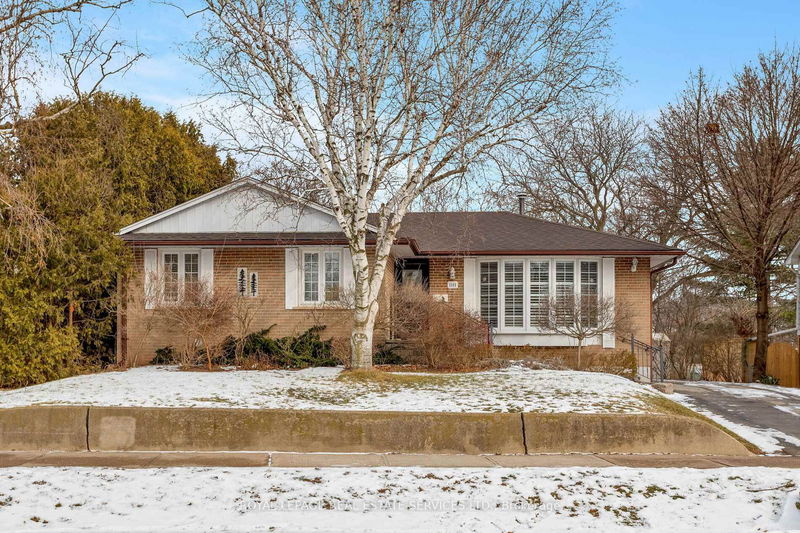Caractéristiques principales
- MLS® #: W11939702
- N° MLS® secondaire: 40692561
- ID de propriété: SIRC2254104
- Type de propriété: Résidentiel, Maison unifamiliale détachée
- Grandeur du terrain: 8 052,15 pi.ca.
- Construit en: 51
- Chambre(s) à coucher: 3+2
- Salle(s) de bain: 2
- Pièces supplémentaires: Sejour
- Stationnement(s): 3
- Inscrit par:
- ROYAL LEPAGE REAL ESTATE SERVICES LTD.
Description de la propriété
Opportunity knocks in Castle Green (College Park)! This beautifully renovated bungalow backing onto Ridgeview Park offers a perfect blend of modern upgrades and timeless charm, ideal for families or as a rental property for Sheridan College students potential for separate basement suite. Boasting five bedrooms across two levels, two full bathrooms, and spacious communal areas, the home has been impeccably updated with new flooring, pot lights, paint, appliances (except the dryer), stairs, sump pump, roof, and gutter covers in 2024. An updated electrical panel and two bedrooms added to the basement (2020), and a newer furnace and water tank add further appeal. Outside, the private backyard features a large deck and mature trees overlooking tall trees and green space, creating a serene retreat. Inside, the bright L-shaped living and dining rooms shine with wide-plank flooring, crown mouldings, and California shutters, while the lovely white kitchen with quartz counters and new appliances flows into a sunlit breakfast room opening to the deck. The main floor includes three serene bedrooms and a renovated 4-piece bathroom, while the finished basement extends the living space with a recreation room, two additional bedrooms, and a modern 3-piece bath. Situated within walking distance of schools, parks, trails, Oakville Place Mall, and Sheridan College, it also offers quick access to the QEW/403, and Oakville GO Train Station for convenient commuting. This move-in-ready home awaits its new owners or tenants.
Pièces
- TypeNiveauDimensionsPlancher
- SalonPrincipal11' 10.7" x 17' 11.1"Autre
- Salle à mangerPrincipal8' 9.1" x 9' 10.5"Autre
- CuisinePrincipal9' 1.8" x 9' 6.9"Autre
- Salle à déjeunerPrincipal7' 3" x 9' 3.8"Autre
- Autre2ième étage10' 9.1" x 12' 9.1"Autre
- Chambre à coucher2ième étage8' 9.1" x 12' 11.1"Autre
- Chambre à coucher2ième étage3' 10" x 8' 9.1"Autre
- Salle de loisirsSous-sol11' 8.9" x 25'Autre
- Chambre à coucherSous-sol8' 8.5" x 10' 5.9"Autre
- Chambre à coucherSous-sol7' 6.9" x 11' 6.1"Autre
Agents de cette inscription
Demandez plus d’infos
Demandez plus d’infos
Emplacement
1181 Newton Rd, Oakville, Ontario, L6H 2A1 Canada
Autour de cette propriété
En savoir plus au sujet du quartier et des commodités autour de cette résidence.
- 21.52% 35 to 49 年份
- 20.53% 50 to 64 年份
- 16.5% 20 to 34 年份
- 13.39% 65 to 79 年份
- 7.79% 15 to 19 年份
- 5.58% 10 to 14 年份
- 5.54% 0 to 4 年份
- 4.96% 5 to 9 年份
- 4.2% 80 and over
- Households in the area are:
- 76.04% Single family
- 19.34% Single person
- 4.62% Multi person
- 0% Multi family
- 156 050 $ Average household income
- 61 989 $ Average individual income
- People in the area speak:
- 74.44% English
- 4.79% English and non-official language(s)
- 4.54% Mandarin
- 3.68% Arabic
- 2.97% Polish
- 2.38% Urdu
- 2.02% Portuguese
- 1.99% French
- 1.78% Spanish
- 1.41% Korean
- Housing in the area comprises of:
- 60.82% Single detached
- 19.05% Semi detached
- 11.84% Row houses
- 5.94% Apartment 5 or more floors
- 1.31% Duplex
- 1.04% Apartment 1-4 floors
- Others commute by:
- 6.03% Other
- 4.64% Public transit
- 0.54% Foot
- 0% Bicycle
- 29.85% High school
- 22.35% Bachelor degree
- 19.87% College certificate
- 13.46% Did not graduate high school
- 8.73% Post graduate degree
- 3.07% University certificate
- 2.65% Trade certificate
- The average are quality index for the area is 2
- The area receives 299.44 mm of precipitation annually.
- The area experiences 7.4 extremely hot days (31.73°C) per year.
Demander de l’information sur le quartier
En savoir plus au sujet du quartier et des commodités autour de cette résidence
Demander maintenantCalculatrice de versements hypothécaires
- $
- %$
- %
- Capital et intérêts 7 739 $ /mo
- Impôt foncier n/a
- Frais de copropriété n/a

