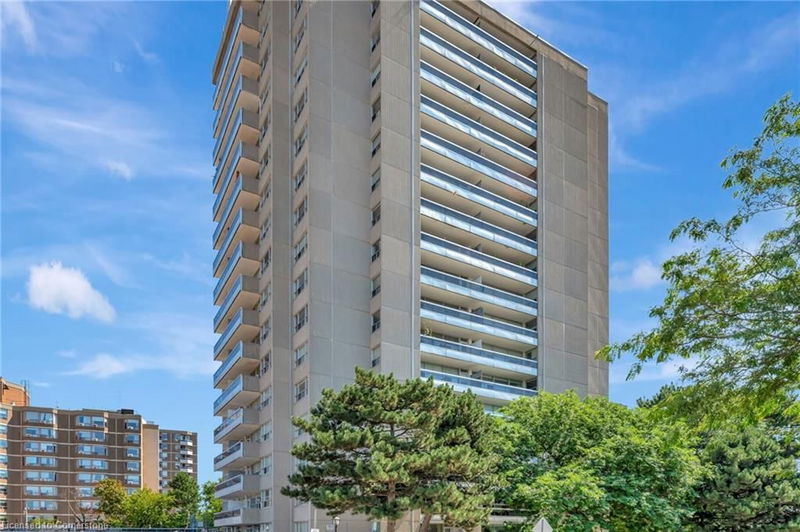Caractéristiques principales
- MLS® #: 40692267
- ID de propriété: SIRC2248207
- Type de propriété: Résidentiel, Condo
- Aire habitable: 964 pi.ca.
- Chambre(s) à coucher: 3
- Salle(s) de bain: 1
- Stationnement(s): 1
- Inscrit par:
- Royal LePage State Realty
Description de la propriété
Welcome to The Lighthouse, situated steps from upscale Bronte Harbour & Marina, quaint shopping, beautiful walking trails & culinary delights. Enjoy panoramic picturesque views of Lake Ontario & Toronto skyline on a bright & clear day. This exceptional opportunity awaits for personal or investment income potential. Rarely offered, this 3 bedroom, 1 bath is located on the 15th floor & is a neutral canvas. Use 2 bedrooms and 1 as a Den/office. Well taken care of with pride in ownership, this apartment features a charming sized kitchen & quartz countertops. Three well sized bedrooms with lakefront views. Plenty of storage space. Primary bedroom located in the rear of the apartment showcases the beauty of living on the 15th floor with unobstructed views of Lake Ontario. Large windows boasting plenty of sunshine within the living room & each bedroom. Enjoy views of the Toronto skyline from your living room & dining area. Well established & clean building featuring amenities such as, in ground outdoor pool, games room, meeting rooms, gym & sauna. Condo fees include all utilities & internet/cable. Unit includes an exclusive locker & one underground parking spot. Quick & easy access to major highways, the Go Station & near bus routes. Enjoy a beautiful waterfront lifestyle year round. Rooms have been virtually staged.
Pièces
- TypeNiveauDimensionsPlancher
- FoyerPrincipal13' 2.2" x 16' 8.7"Autre
- CuisinePrincipal22' 11.9" x 29' 9.8"Autre
- SalonPrincipal36' 3.4" x 75' 7.8"Autre
- Salle à mangerPrincipal23' 1.5" x 42' 9.3"Autre
- Chambre à coucher principalePrincipal32' 9.7" x 49' 6"Autre
- Chambre à coucherPrincipal29' 6.7" x 36' 5.4"Autre
- Chambre à coucherPrincipal29' 7.1" x 36' 5.4"Autre
Agents de cette inscription
Demandez plus d’infos
Demandez plus d’infos
Emplacement
2263 Marine Drive #1505, Oakville, Ontario, L6L 5K1 Canada
Autour de cette propriété
En savoir plus au sujet du quartier et des commodités autour de cette résidence.
- 36.1% 65 à 79 ans
- 29.99% 80 ans et plus
- 16.02% 50 à 64
- 6.45% 35 à 49
- 6.37% 20 à 34
- 1.71% 10 à 14
- 1.33% 15 à 19
- 1.21% 5 à 9
- 0.82% 0 à 4 ans
- Les résidences dans le quartier sont:
- 53.42% Ménages d'une seule personne
- 44.98% Ménages unifamiliaux
- 1.6% Ménages de deux personnes ou plus
- 0% Ménages multifamiliaux
- 124 956 $ Revenu moyen des ménages
- 60 329 $ Revenu personnel moyen
- Les gens de ce quartier parlent :
- 86.46% Anglais
- 2.34% Allemand
- 2.28% Français
- 2.17% Anglais et langue(s) non officielle(s)
- 1.43% Mandarin
- 1.19% Arabe
- 1.19% Néerlandais
- 1.03% Serbe
- 0.98% Espagnol
- 0.93% Italien
- Le logement dans le quartier comprend :
- 75.63% Appartement, 5 étages ou plus
- 15.34% Maison en rangée
- 6.15% Appartement, moins de 5 étages
- 2.39% Maison individuelle non attenante
- 0.46% Maison jumelée
- 0.03% Duplex
- D’autres font la navette en :
- 5.89% Marche
- 5.45% Transport en commun
- 2.78% Autre
- 0% Vélo
- 32.17% Diplôme d'études secondaires
- 24.16% Baccalauréat
- 18.9% Certificat ou diplôme d'un collège ou cégep
- 11.16% Aucun diplôme d'études secondaires
- 7.19% Certificat ou diplôme universitaire supérieur au baccalauréat
- 4.23% Certificat ou diplôme d'apprenti ou d'une école de métiers
- 2.19% Certificat ou diplôme universitaire inférieur au baccalauréat
- L’indice de la qualité de l’air moyen dans la région est 2
- La région reçoit 298.93 mm de précipitations par année.
- La région connaît 7.39 jours de chaleur extrême (31.97 °C) par année.
Demander de l’information sur le quartier
En savoir plus au sujet du quartier et des commodités autour de cette résidence
Demander maintenantCalculatrice de versements hypothécaires
- $
- %$
- %
- Capital et intérêts 2 831 $ /mo
- Impôt foncier n/a
- Frais de copropriété n/a

