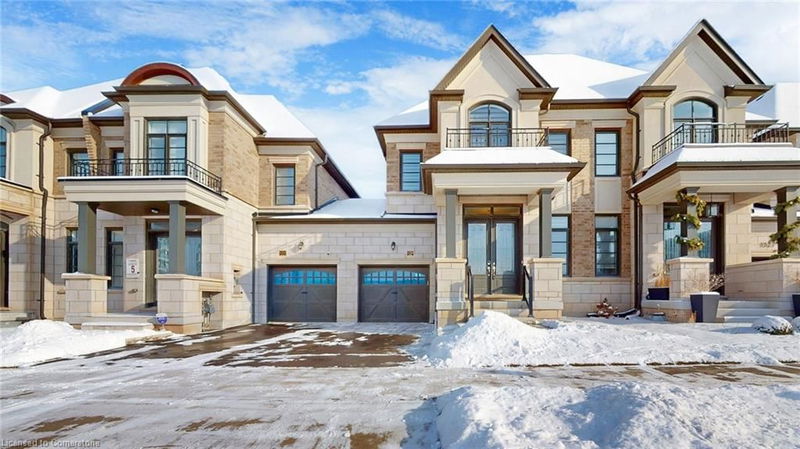Caractéristiques principales
- MLS® #: 40690172
- ID de propriété: SIRC2239923
- Type de propriété: Résidentiel, Maison de ville
- Aire habitable: 2 024 pi.ca.
- Grandeur du terrain: 2 255,50 pi.ca.
- Construit en: 2022
- Chambre(s) à coucher: 3+1
- Salle(s) de bain: 3+1
- Stationnement(s): 2
- Inscrit par:
- ROYAL LEPAGE REAL ESTATE SERVICES LTD
Description de la propriété
This Fernbrook exceptional 3+1 BDRM, 4-bath TH is located in the highly sought-after Glen Abbey NBHD, perfect blend of modern convenience, elegance w/family-friendly living, and also nestled in a reputable school district. The main/second floors boast 9' ceilings, enhancing the sense of space & light. This carpet free home w/a thoughtfully designed open-concept kitchen/family/dining. Gourmet Kitchen featuring a stunning 4x7ft central island w/a double kitchen sink, granite countertops, a stylish backsplash & upgrade SS appliances complete this chef’s dream kitchen. Separate Living Room offers a quiet retreat from the open-concept areas, perfect for entertaining & relaxing. The large sized master BR w/setting area & organized W/I closet. The additional bedrooms w/lots windows offering plenty of natural lights. 2nd level sperate laundry room w/a counter +sink + cabinets. The other highlight is the 3 years old TH only one side connect w/A neighbor by the garage. Fully private fence yard. Professional finished BSMT W/recreation room/Office offers above grade window/pot lights/a wet bar/separate section of the 4th bedroom/closet and a 3-piece bath added convenience which is perfect for hosting or unwinding. Garage access. Fernbrook Luxury Home surrounding w/parks/trails/golf course/ Creeks. Move in ready!
Pièces
- TypeNiveauDimensionsPlancher
- SalonPrincipal12' 11.9" x 12' 11.9"Autre
- Salle familialePrincipal12' 9.4" x 18' 11.9"Autre
- Salle à mangerPrincipal10' 7.8" x 10' 4"Autre
- Chambre à coucher principale2ième étage12' 11.9" x 18' 11.9"Autre
- CuisinePrincipal12' 9.4" x 8' 7.9"Autre
- Chambre à coucher2ième étage10' 5.9" x 9' 10.1"Autre
- Chambre à coucher2ième étage8' 9.9" x 11' 3.8"Autre
- Salle de lavage2ième étage4' 3.1" x 4' 11.8"Autre
- Salle de loisirsSupérieur13' 3" x 17' 8.9"Autre
- Chambre à coucherSupérieur11' 3.8" x 10' 11.1"Autre
Agents de cette inscription
Demandez plus d’infos
Demandez plus d’infos
Emplacement
1329 Merton Road, Oakville, Ontario, L6M 5L7 Canada
Autour de cette propriété
En savoir plus au sujet du quartier et des commodités autour de cette résidence.
Demander de l’information sur le quartier
En savoir plus au sujet du quartier et des commodités autour de cette résidence
Demander maintenantCalculatrice de versements hypothécaires
- $
- %$
- %
- Capital et intérêts 0
- Impôt foncier 0
- Frais de copropriété 0

