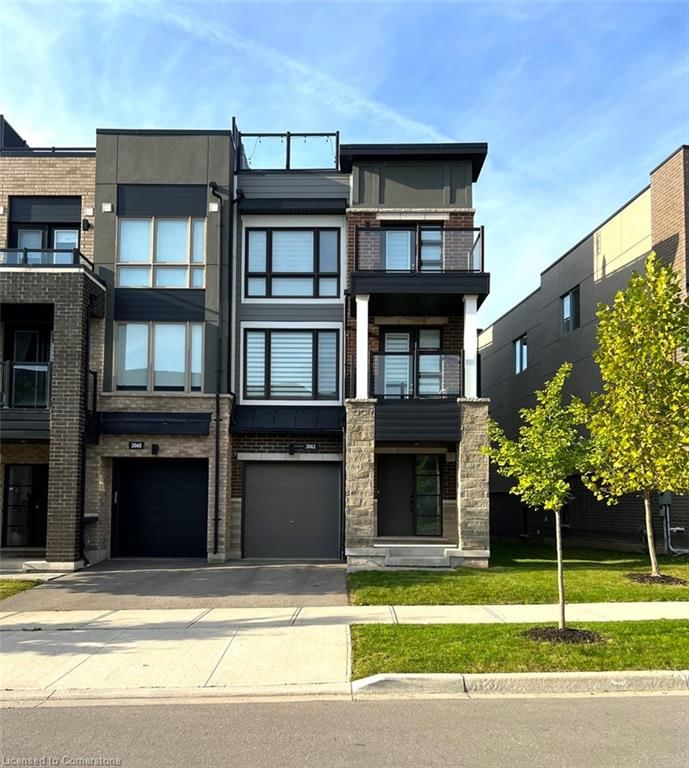Caractéristiques principales
- MLS® #: 40689907
- ID de propriété: SIRC2238078
- Type de propriété: Résidentiel, Maison de ville
- Aire habitable: 1 393 pi.ca.
- Chambre(s) à coucher: 2
- Salle(s) de bain: 2+1
- Stationnement(s): 2
- Inscrit par:
- Royal LePage Real Estate Services Phinney Real Estate
Description de la propriété
An exceptional freehold residence in sought-after Oakville, offering high-quality
finishes and three outdoor spaces for your enjoyment. This end-unit townhome spans
nearly 1,400 sq. ft. and features a modern kitchen with quartz countertops,
upgraded hardwood floors, an elegant Oak staircase, two spacious bedrooms,
two-and-a-half baths, and a huge rooftop terrace. The open-concept design is
highlighted by 9' ceilings in the principal rooms, creating an abundance of
natural light. The primary bedroom is a private retreat, complete with a stylish
3-piece ensuite and ample closet space. The second bedroom offers a charming
walk-out balcony. Upstairs, the expansive rooftop terrace is ideal for
entertaining or simply relaxing in the sun. Ideally located within walking
distance to local amenities including schools, public transit, and shopping. A
short drive to Oakville Hospital, highways 403/407, Oakville GO station, and
downtown Oakville. This home is a must-see!
Pièces
- TypeNiveauDimensionsPlancher
- Salle à manger2ième étage8' 2.8" x 13' 5.8"Autre
- FoyerPrincipal8' 2.8" x 15' 1.8"Autre
- Salle familiale2ième étage12' 2" x 13' 10.9"Autre
- Cuisine2ième étage10' 7.9" x 12' 6"Autre
- Chambre à coucher principale3ième étage11' 10.7" x 17' 7"Autre
- Chambre à coucher3ième étage8' 5.1" x 10' 2.8"Autre
- Salle de bains2ième étage6' 3.9" x 2' 9.8"Autre
- Salle de bains3ième étage4' 11.8" x 8' 5.9"Autre
- Salle de bains3ième étage5' 8.1" x 8' 2"Autre
Agents de cette inscription
Demandez plus d’infos
Demandez plus d’infos
Emplacement
3062 Postridge Drive, Oakville, Ontario, L6H 0R6 Canada
Autour de cette propriété
En savoir plus au sujet du quartier et des commodités autour de cette résidence.
Demander de l’information sur le quartier
En savoir plus au sujet du quartier et des commodités autour de cette résidence
Demander maintenantCalculatrice de versements hypothécaires
- $
- %$
- %
- Capital et intérêts 0
- Impôt foncier 0
- Frais de copropriété 0

