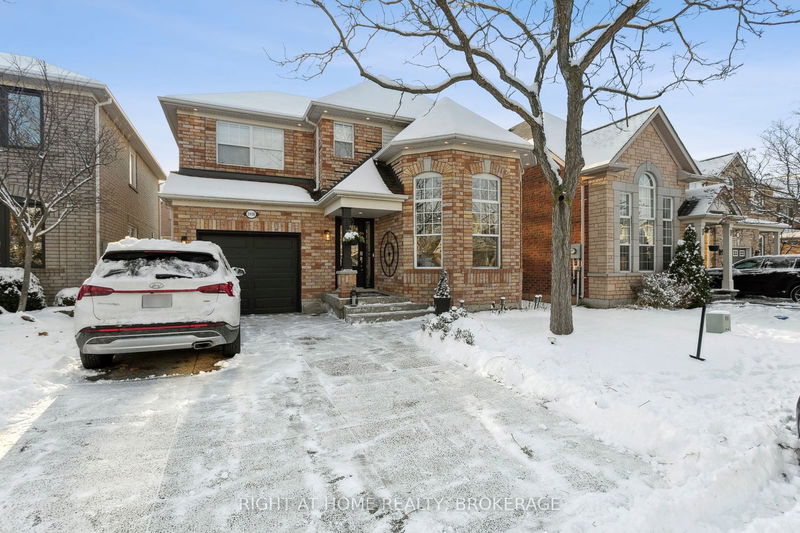Caractéristiques principales
- MLS® #: W11921358
- ID de propriété: SIRC2238022
- Type de propriété: Résidentiel, Maison unifamiliale détachée
- Grandeur du terrain: 2 910,80 pi.ca.
- Construit en: 16
- Chambre(s) à coucher: 4+1
- Salle(s) de bain: 4
- Pièces supplémentaires: Sejour
- Stationnement(s): 3
- Inscrit par:
- RIGHT AT HOME REALTY, BROKERAGE
Description de la propriété
Welcome to this stunning newly renovated home featuring 4+1 spacious bedrooms and 4 luxurious bathrooms, perfectly blending modern luxury with family comfort. Situated in a vibrant, family-focused neighborhood, where you will often see children playing outdoors.Main floor includes professionally designed kitchen with custom cabinetry, quartz countertops, and backsplash, coffee bar, pot filler, granite double sink, and a gas stove with griddle. Walk out to the landscaped yard, perfect for entertaining, and enjoy the seamless flow into the family room. A charming mudroom for organized storage of boots, coats, backpacks, and more.Combined living and dining room with soaring cathedral ceilings and expansive windows, flooding the space with natural light.Upper Level primary bedroom has a a walk-in closet and luxurious 5-piece ensuite featuring a standalone soaking tub. Basement features large bedroom with four closets, a kitchenette with a fridge, microwave, sink, and quartz counters, plus a finished recreation room with an electric fireplace. Additional highlights include light wide engineered hardwood flooring, smooth ceilings, glass stair rails, stylish, modern fixtures and lighting, zebra blinds, 3 parking spaces, no sidewalks, a pebble stone driveway, This home is a turn keyIdeal for multi-generational living with private, separate spaces and added convenience of two laundry rooms(main floor and basement).Close to top-rated schools, hospitals, shopping, trails, and major highways.
Pièces
- TypeNiveauDimensionsPlancher
- SalonPrincipal10' 9.9" x 11' 1.8"Autre
- Salle à mangerPrincipal8' 5.1" x 11' 1.8"Autre
- CuisinePrincipal11' 10.7" x 15' 5"Autre
- Salle familialePrincipal15' 3" x 13' 10.8"Autre
- Salle de lavagePrincipal3' 2.9" x 3' 10"Autre
- Chambre à coucher principale2ième étage13' 7.7" x 12' 9.1"Autre
- Salle de bains2ième étage15' 5" x 5' 10.2"Autre
- Chambre à coucher2ième étage11' 8.9" x 10' 7.8"Autre
- Chambre à coucher2ième étage10' 9.1" x 10' 9.1"Autre
- Chambre à coucher2ième étage9' 10.8" x 11' 8.1"Autre
- Salle de loisirsSous-sol25' 3.1" x 21' 6.6"Autre
- Chambre à coucherSous-sol17' 11.1" x 12' 7.9"Autre
Agents de cette inscription
Demandez plus d’infos
Demandez plus d’infos
Emplacement
2406 Falkland Cres, Oakville, Ontario, L6M 4Y3 Canada
Autour de cette propriété
En savoir plus au sujet du quartier et des commodités autour de cette résidence.
Demander de l’information sur le quartier
En savoir plus au sujet du quartier et des commodités autour de cette résidence
Demander maintenantCalculatrice de versements hypothécaires
- $
- %$
- %
- Capital et intérêts 0
- Impôt foncier 0
- Frais de copropriété 0

