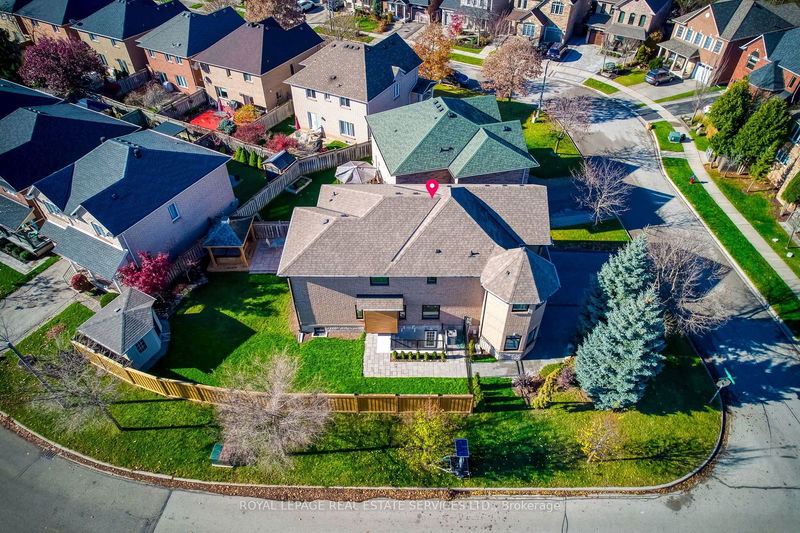Caractéristiques principales
- MLS® #: W11914516
- ID de propriété: SIRC2233943
- Type de propriété: Résidentiel, Maison unifamiliale détachée
- Grandeur du terrain: 5 210,45 pi.ca.
- Construit en: 16
- Chambre(s) à coucher: 4+1
- Salle(s) de bain: 5
- Pièces supplémentaires: Sejour
- Stationnement(s): 6
- Inscrit par:
- ROYAL LEPAGE REAL ESTATE SERVICES LTD.
Description de la propriété
A home where no detail has been overlooked! This Double Car Garage, 4+1Beds, 4+1Baths, fully and extensively renovated property will impress from the moment you arrive onto the new interlock tile driveway. Step in through the custom front door and into a home that's practically brand new, with all-new windows, flooring, paint, lighting and everything else you see showcasing exceptional craftsmanship throughout. On your left is a bright and spacious office, ideal for work or study. The main level features an open-concept design with a family and dining area that flows seamlessly into an authentic chef's kitchen. The kitchen boasts a quartz countertop, abundant storage, a smart fridge, built-in microwave and oven, as well as a gas stove perfect for culinary enthusiasts. Walk out to a beautifully landscaped, oversized pool corner lot, complete with fresh sod, a storage shed, and a gazebo covering a relaxing hot tub for your private backyard retreat. The elegant glass staircase leads to the second floor, which offers 4 spacious bedrooms. 2 bedrooms share a Jack-and-Jill bathroom, while the 3rd has its private ensuite. The massive primary bedroom is a true sanctuary, featuring a luxurious 5-piece ensuite with heated floors. Conveniently, the upper level also includes a laundry room with ample storage. The lower level is equally impressive offering a total living space of approx 4000sqft, with a separate walk-up basement offering a brand-new 2nd kitchen, a wet bar, a cozy recreation room with a fireplace, a 5th bedroom, a 3pc full bathroom, and a washer and dryer perfect for extended family or guests. Located in Oakville's highly sought-after Westmount neighborhood, this home is steps from Woodgate Park and McCraney Creek, within walking distance of Emily Carr Public School and St. John Paul II Catholic School. It also offers easy access to Third Line, Dundas, and the QEW, and is just a 5-minute drive to Oakville Trafalgar Memorial Hospital.
Pièces
- TypeNiveauDimensionsPlancher
- Bureau à domicilePrincipal10' 7.1" x 10' 5.1"Autre
- SalonPrincipal19' 7.8" x 12' 9.4"Autre
- CuisinePrincipal22' 1.7" x 14' 11.1"Autre
- Salle familialePrincipal11' 8.9" x 18' 2.1"Autre
- Chambre à coucher principale2ième étage12' 9.4" x 18' 1.4"Autre
- Chambre à coucher2ième étage10' 11.8" x 11' 10.9"Autre
- Chambre à coucher2ième étage12' 4" x 11' 10.9"Autre
- Chambre à coucher2ième étage11' 10.9" x 11' 1.8"Autre
- Salle de loisirsSous-sol19' 7.8" x 14' 7.9"Autre
- CuisineSous-sol17' 3" x 8' 8.5"Autre
- Salle de loisirsSous-sol14' 7.9" x 19' 7.8"Autre
- Chambre à coucherSous-sol10' 5.9" x 12' 9.4"Autre
Agents de cette inscription
Demandez plus d’infos
Demandez plus d’infos
Emplacement
2276 Stillmeadow Rd, Oakville, Ontario, L6M 4C7 Canada
Autour de cette propriété
En savoir plus au sujet du quartier et des commodités autour de cette résidence.
Demander de l’information sur le quartier
En savoir plus au sujet du quartier et des commodités autour de cette résidence
Demander maintenantCalculatrice de versements hypothécaires
- $
- %$
- %
- Capital et intérêts 0
- Impôt foncier 0
- Frais de copropriété 0

