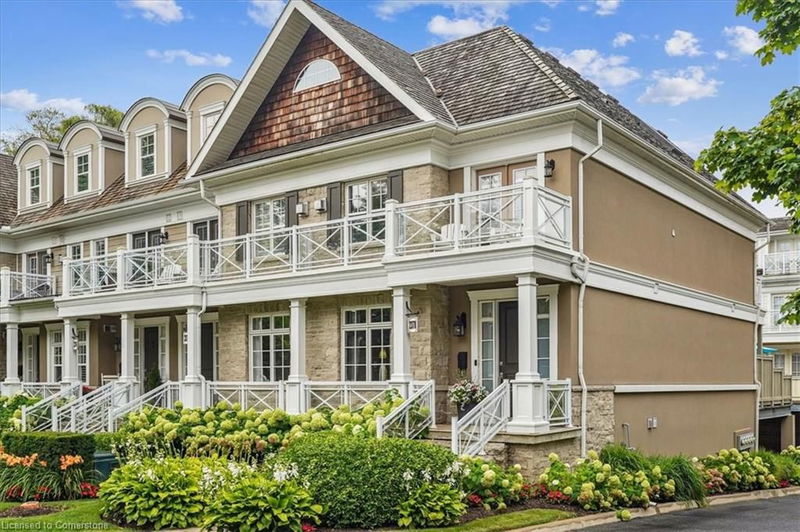Caractéristiques principales
- MLS® #: 40687744
- ID de propriété: SIRC2230510
- Type de propriété: Résidentiel, Condo
- Aire habitable: 2 352 pi.ca.
- Construit en: 2005
- Chambre(s) à coucher: 2+1
- Salle(s) de bain: 3+1
- Stationnement(s): 4
- Inscrit par:
- SUTTON GROUP QUANTUM REALTY INC
Description de la propriété
Rare opportunity to own a private executive end unit at the prestigious Harbour Club in the heart of Bronte Village! Spectacular open concept Cape Cod style townhouse with 2352 SF just steps to Bronte Harbour waterfront park and trails. Fabulous restaurants and shops are just one block away! Beautifully upgraded open concept living/dining design is perfect for entertaining and boasts stunning 9 foot ceilings, hardwood flooring, crown moulding, and a limestone gas fireplace.The gourmet kitchen features a centre island, granite countertops, travertine floors, and built-in stainless steel appliances. Double French Doors open to massive 350 SF sun-drenched terrace. Spacious primary bedroom with 16 foot vaulted ceiling, his and her closets, and french doors to a private balcony. Large 5-piece ensuite bath has double sinks, granite countertop, glass shower, and a corner jetted tub.Huge second bedroom has 16 foot ceilings and french doors leading to another balcony. The laundry room is conveniently located between the two bedrooms.The lower level features a family room/3rd bedroom with 3-piece bath and inside access to the 2-car garage. Parking for 4 cars plus Visitors Parking! Dont miss this opportunity to enjoy luxury lakeside living at its finest!
Pièces
- TypeNiveauDimensionsPlancher
- CuisinePrincipal13' 10.8" x 19' 11.3"Autre
- Salle à mangerPrincipal14' 2.8" x 15' 7"Autre
- ServiceSous-sol4' 9.8" x 7' 10"Autre
- Chambre à coucher2ième étage13' 10.8" x 17' 11.1"Autre
- SalonPrincipal18' 6" x 16' 9.1"Autre
- Chambre à coucherSous-sol14' 11.1" x 18' 6"Autre
- Chambre à coucher principale2ième étage15' 5" x 19' 3.1"Autre
Agents de cette inscription
Demandez plus d’infos
Demandez plus d’infos
Emplacement
2378 Marine Drive, Oakville, Ontario, L6L 1C4 Canada
Autour de cette propriété
En savoir plus au sujet du quartier et des commodités autour de cette résidence.
Demander de l’information sur le quartier
En savoir plus au sujet du quartier et des commodités autour de cette résidence
Demander maintenantCalculatrice de versements hypothécaires
- $
- %$
- %
- Capital et intérêts 0
- Impôt foncier 0
- Frais de copropriété 0

