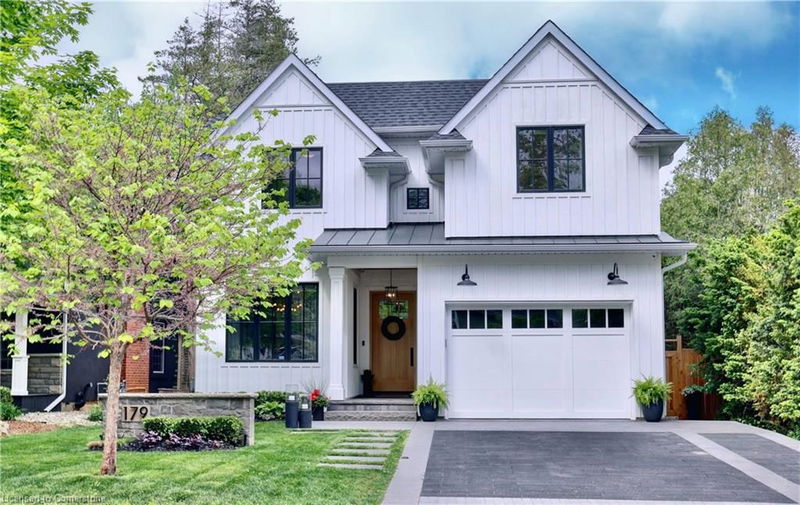Caractéristiques principales
- MLS® #: 40688073
- ID de propriété: SIRC2230427
- Type de propriété: Résidentiel, Maison unifamiliale détachée
- Aire habitable: 4 440 pi.ca.
- Construit en: 2019
- Chambre(s) à coucher: 4+1
- Salle(s) de bain: 4+1
- Stationnement(s): 6
- Inscrit par:
- Royal LePage Real Estate Services Phinney Real Estate
Description de la propriété
Nestled just steps from the vibrant core of downtown Oakville, this custom-designed farmhouse redefines luxury living. Boasting 4+1 bedrooms and 5 bathrooms, this remarkable residence seamlessly integrates functionality with upscale features.
As you enter, you’re greeted by a bright and airy ambiance that flows through spacious principal rooms, a main floor office, and an eat-in kitchen with a separate dining area. The custom-designed kitchen opens to the living space and back porch, making it perfect for entertaining.
Meticulous attention to detail is evident throughout, from the elegant panelled walls and coffered ceilings to the radiant heated floors that provide warmth year-round, complemented by two indoor fireplaces. Additional highlights include built-in speakers, camera and security system, designer light fixtures, high-end Miele appliances, and a garage featuring epoxy floors and slat walls.
The private exterior showcases a granite stone driveway and address wall, an inground ozone pool with an automatic safety cover, an outdoor patio with an additional fireplace, a shed, and generous green space.
With five skylights and oversized windows illuminating the interior, this home is truly exceptional. Situated in a highly sought-after school district, it perfectly combines luxury, comfort, and convenience, making it an outstanding choice!
Pièces
- TypeNiveauDimensionsPlancher
- Salle à mangerPrincipal11' 3" x 13' 10.9"Autre
- Bureau à domicilePrincipal9' 8.1" x 10' 4.8"Autre
- CuisinePrincipal13' 10.1" x 20' 2.9"Autre
- Salle familialePrincipal16' 4.8" x 18' 4"Autre
- VestibulePrincipal5' 4.1" x 10' 9.9"Autre
- Chambre à coucher principale2ième étage13' 8.1" x 19' 1.9"Autre
- Chambre à coucher2ième étage12' 6" x 13' 8.1"Autre
- Chambre à coucher2ième étage12' 4.8" x 12' 7.9"Autre
- Chambre à coucher2ième étage12' 9.1" x 13' 8.1"Autre
- Salle de lavage2ième étage6' 9.1" x 12' 2"Autre
- Chambre à coucherSupérieur11' 6.1" x 13' 10.8"Autre
- Salle de loisirsSupérieur16' 9.9" x 17' 10.1"Autre
Agents de cette inscription
Demandez plus d’infos
Demandez plus d’infos
Emplacement
179 Douglas Avenue, Oakville, Ontario, L6J 3R9 Canada
Autour de cette propriété
En savoir plus au sujet du quartier et des commodités autour de cette résidence.
Demander de l’information sur le quartier
En savoir plus au sujet du quartier et des commodités autour de cette résidence
Demander maintenantCalculatrice de versements hypothécaires
- $
- %$
- %
- Capital et intérêts 0
- Impôt foncier 0
- Frais de copropriété 0

