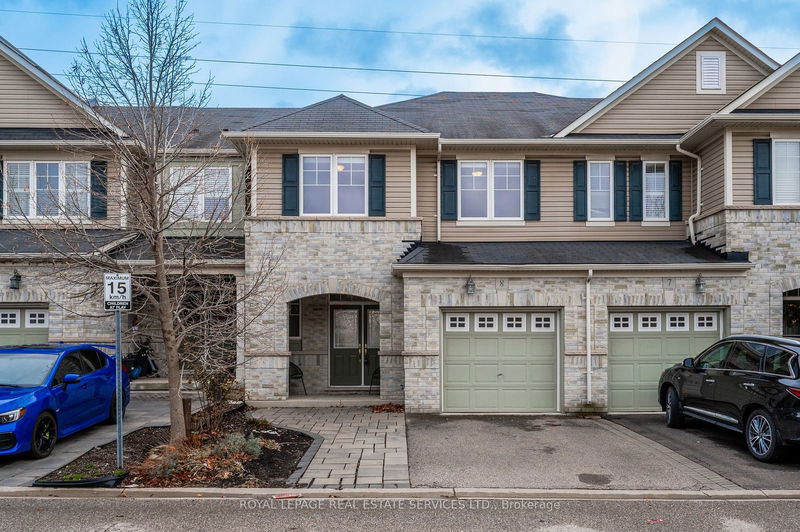Caractéristiques principales
- MLS® #: W11910879
- ID de propriété: SIRC2230323
- Type de propriété: Résidentiel, Maison de ville
- Grandeur du terrain: 2 300 pi.ca.
- Construit en: 6
- Chambre(s) à coucher: 3
- Salle(s) de bain: 3
- Pièces supplémentaires: Sejour
- Stationnement(s): 3
- Inscrit par:
- ROYAL LEPAGE REAL ESTATE SERVICES LTD.
Description de la propriété
Exceptional 3-Bedroom, 2.5 bath Freehold Townhome Backing Onto Green Space in Sought-After Bronte Creek. Discover this stunning 2-story townhome offering over 2,000 sq. ft. of above-ground living space, plus a beautifully finished basement. Nestled in a family-friendly neighbourhood, this home combines modern elegance with comfort and functionality. The sun lit main floor welcomes you with a double-door sunken entry, 9-ft smooth ceilings, and rich oak hardwood flooring. The modern kitchen is a chefs dream, featuring stainless steel appliances, granite countertops, and a stylish designer backsplash. Entertain in the formal dining room or enjoy casual meals in the breakfast area, which opens onto a serene cedar deck overlooking green space. Upstairs, the oak hardwood continues, leading to a spacious primary bed room complete with a fully renovated, spa-inspired 4-piece ensuite (2016). Two additional generously sized bedrooms share a 4-piece main bathroom, and the convenience of second-floor laundry adds a practical touch. The finished lower level (2020) offers a large recreation room with a cozy fireplace, a separate den perfect for a home office or playroom, and ample storage. An interlock addition to the driveway provides 1 extra parking space, complementing the single-car garage. Located close to top-rated schools, parks, walking trails, public transit, and the new Oakville Hospital, this home is perfect for families and professionals alike. Don't miss the opportunity to own this move-in-ready gem in Bronte Creek!
Pièces
- TypeNiveauDimensionsPlancher
- FoyerPrincipal9' 10.1" x 7' 8.1"Autre
- CuisinePrincipal11' 6.7" x 9' 8.5"Autre
- Salle à mangerPrincipal9' 11.6" x 10' 2.8"Autre
- Salle à déjeunerPrincipal8' 5.1" x 11' 9.7"Autre
- SalonPrincipal25' 7.8" x 12' 9.4"Autre
- Chambre à coucher principale2ième étage20' 4.4" x 15' 5.4"Autre
- Chambre à coucher2ième étage12' 4.4" x 10' 11.1"Autre
- Chambre à coucher2ième étage10' 1.6" x 10' 10.7"Autre
- Salle de lavage2ième étage5' 7.7" x 9' 4.2"Autre
Agents de cette inscription
Demandez plus d’infos
Demandez plus d’infos
Emplacement
2019 Trawden Way #8, Oakville, Ontario, L6M 0M3 Canada
Autour de cette propriété
En savoir plus au sujet du quartier et des commodités autour de cette résidence.
Demander de l’information sur le quartier
En savoir plus au sujet du quartier et des commodités autour de cette résidence
Demander maintenantCalculatrice de versements hypothécaires
- $
- %$
- %
- Capital et intérêts 0
- Impôt foncier 0
- Frais de copropriété 0

