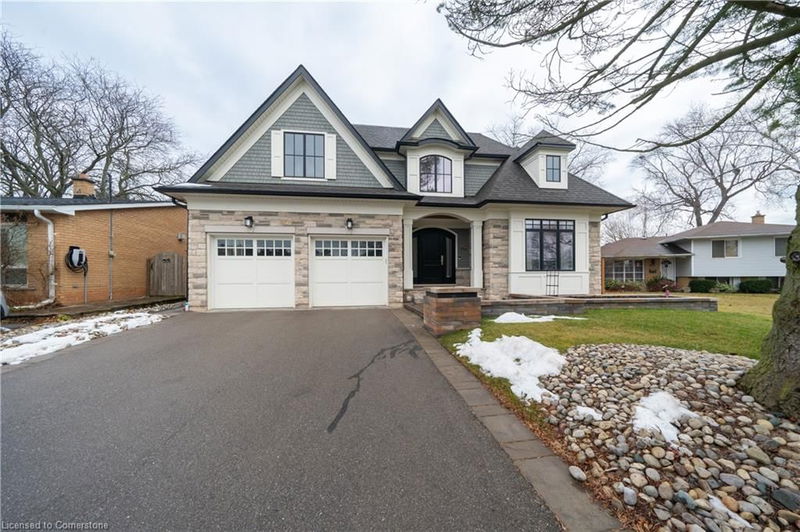Caractéristiques principales
- MLS® #: 40686631
- ID de propriété: SIRC2228172
- Type de propriété: Résidentiel, Maison unifamiliale détachée
- Aire habitable: 4 513 pi.ca.
- Construit en: 2017
- Chambre(s) à coucher: 4
- Salle(s) de bain: 3+1
- Stationnement(s): 6
- Inscrit par:
- 1st Sunshine Realty Inc.
Description de la propriété
Nestled in a prestigious sought-after Oakville neighborhood, this exquisite traditional home at 417 Scarsdale Crescent offers over 3000 sqft of luxurious living space. Featuring 4 spacious bedrooms, the master bedroom and guest bedroom each have their own ensuite bathrooms, while the other two bedrooms share a convenient Jack and Jill bathroom. Built in 2017, this home boasts 10-foot ceilings on the main floor, beautiful oakwood floors, and a welcoming living room with a gas fireplace. A stunning staircase with an overhead skylight leads to the second level, where you'll find spacious bedrooms and bathrooms. The gourmet kitchen is a chef’s dream, complete with a large kitchen island, top-of-the-line Wolf gas stove and range hood, a built-in Sub-Zero fridge, high-end stainless steel appliances, and granite countertops. The unfinished basement, all carpeted, offers ample space for recreation and customization. Additional features include a main floor office and a professionally landscaped backyard with a large patio, ideal for outdoor entertaining. Situated close to top-rated schools, parks, shopping, and dining, this home offers both elegance and convenience. Schedule a private tour today!
Pièces
- TypeNiveauDimensionsPlancher
- FoyerPrincipal10' 11.8" x 9' 10.5"Autre
- Bureau à domicilePrincipal11' 3.8" x 13' 8.9"Autre
- CuisinePrincipal14' 6" x 13' 3"Autre
- Salle à mangerPrincipal12' 4.8" x 15' 11"Autre
- Garde-mangerPrincipal4' 11.8" x 11' 6.9"Autre
- Salle à déjeunerPrincipal11' 6.1" x 11' 10.9"Autre
- Salle de lavagePrincipal12' 7.9" x 10' 2"Autre
- SalonPrincipal15' 3.8" x 16' 2"Autre
- Chambre à coucher principale2ième étage15' 7" x 15' 3"Autre
- Salle de bainsPrincipal3' 2.1" x 8' 8.5"Autre
- Chambre à coucher2ième étage13' 1.8" x 12' 4"Autre
- Chambre à coucher2ième étage13' 5" x 12' 4"Autre
- Chambre à coucher2ième étage12' 9.1" x 12' 9.4"Autre
- Salle de bains2ième étage6' 4.7" x 12' 4"Autre
- Salle de bains2ième étage10' 8.6" x 5' 8.8"Autre
Agents de cette inscription
Demandez plus d’infos
Demandez plus d’infos
Emplacement
417 Scarsdale Crescent, Oakville, Ontario, L6L 3W6 Canada
Autour de cette propriété
En savoir plus au sujet du quartier et des commodités autour de cette résidence.
Demander de l’information sur le quartier
En savoir plus au sujet du quartier et des commodités autour de cette résidence
Demander maintenantCalculatrice de versements hypothécaires
- $
- %$
- %
- Capital et intérêts 0
- Impôt foncier 0
- Frais de copropriété 0

