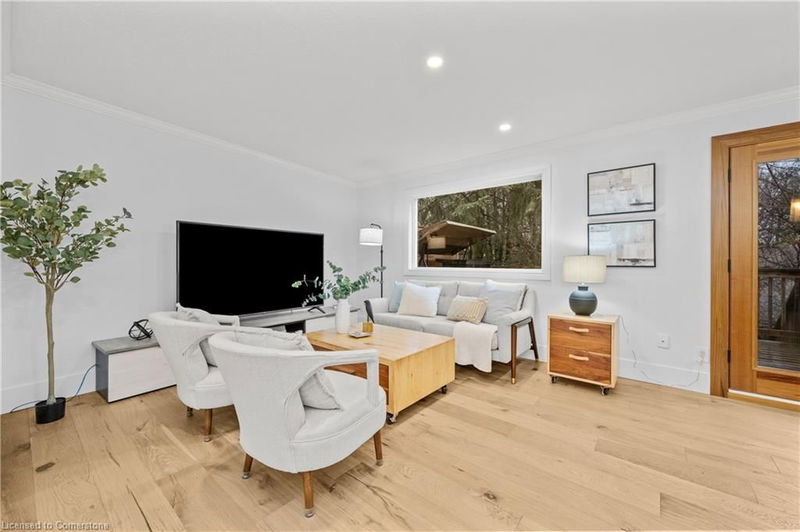Caractéristiques principales
- MLS® #: 40687614
- ID de propriété: SIRC2226360
- Type de propriété: Résidentiel, Maison de ville
- Aire habitable: 1 595,50 pi.ca.
- Construit en: 1970
- Chambre(s) à coucher: 3
- Salle(s) de bain: 2
- Stationnement(s): 3
- Inscrit par:
- Keller Williams Edge Realty, Brokerage
Description de la propriété
Beautifully Renovated Gorgeous 3+1 Bedroom FREEHOLD Townhome in College Park Nestled on a Quiet Cul-De-Sac with a Private, Serene RAVINE Cottage like Backyard. This Stunning Home has been Meticulously Upgraded with Modern Finishes and Thoughtful Details Throughout. RENOVATIONS: White Oak Hardwood Floors Throughout (2024), Custom Stairs, Fully Custom-Designed Kitchen with Quartz Countertops, Stainless Steel Appliances. BATHROOMS: 2 full Luxurious Completely Renovated Bathrooms (2024). ADDITIONAL UPGRADES: Deck with Custom Stairs and Privacy Walls, Updated Windows, New Doors, Custom Patio Door, Furnace and AC (2023), New Washer and Dryer. Newly Finished Basement Doubles as a GYM or Additional Bedroom complete with Full Bathroom. The Open Concept Layout is Filled with Natural Light, Creating a Warm and Inviting Atmosphere Perfect for Entertaining or Enjoying Quiet Family Evenings. Situated in a Prime Location within the Catchment Area for for Oakville's Top Rated Schools this Home is Also Close to Sheridan College, Oakville Place Mall, and offers Convenient Access to the QEW and Oakville GO Station. This Freshly Painted Home is a Rare Opportunity to own a Turnkey Property in a Highly Sought-After Neighborhood. Schedule your showing Today before someone else does! This one will fly fast!
Pièces
- TypeNiveauDimensionsPlancher
- CuisinePrincipal11' 6.1" x 12' 7.1"Autre
- SalonPrincipal12' 2" x 14' 4.8"Autre
- Salle à mangerPrincipal10' 7.8" x 14' 4.8"Autre
- Chambre à coucher principale2ième étage12' 9.9" x 12' 9.4"Autre
- Chambre à coucher2ième étage9' 6.1" x 12' 2"Autre
- Chambre à coucher2ième étage11' 5" x 10' 4"Autre
- Salle de loisirsSous-sol13' 3" x 13' 10.1"Autre
- Salle de lavageSous-sol8' 11.8" x 6' 11.8"Autre
- ServiceSous-sol4' 2" x 9' 8.9"Autre
Agents de cette inscription
Demandez plus d’infos
Demandez plus d’infos
Emplacement
120 Ripley Court #11, Oakville, Ontario, L6H 1H1 Canada
Autour de cette propriété
En savoir plus au sujet du quartier et des commodités autour de cette résidence.
Demander de l’information sur le quartier
En savoir plus au sujet du quartier et des commodités autour de cette résidence
Demander maintenantCalculatrice de versements hypothécaires
- $
- %$
- %
- Capital et intérêts 0
- Impôt foncier 0
- Frais de copropriété 0

