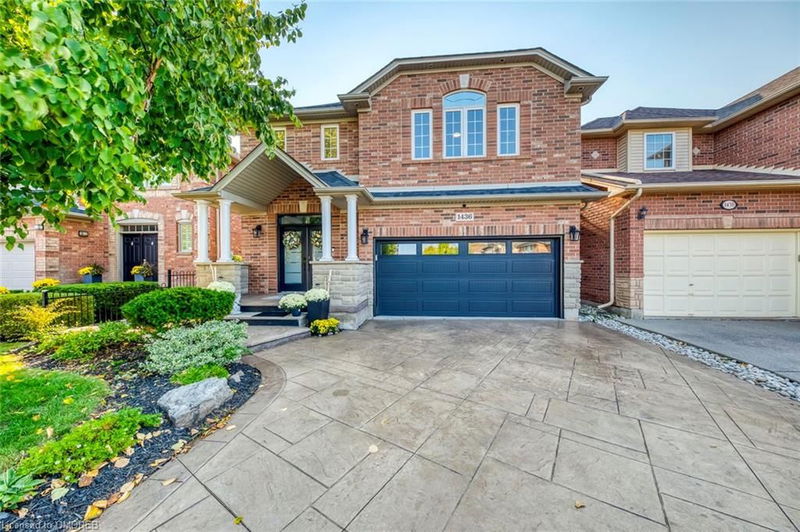Caractéristiques principales
- MLS® #: 40669498
- ID de propriété: SIRC2214095
- Type de propriété: Résidentiel, Maison unifamiliale détachée
- Aire habitable: 2 500 pi.ca.
- Chambre(s) à coucher: 4
- Salle(s) de bain: 3+1
- Stationnement(s): 3
- Inscrit par:
- Morbeck Group Realty Inc.
Description de la propriété
*Unique property, The Spectacular Two Storey Cascade Window Overlooking West Oak Park Will take Your Breath Away Every Time You Get Home! ***A New Scenery For Every Season Of The Year*** *Absolute Privacy. * NO Neighbours Behind, Not Many Like This!* This Detached Property Has 4 Generous Size Bedrooms and 3.5 bathrooms. *Tastefully Decorated And Well Kept Open Concept. ***2023 UPGRADES Include: Cascade And Kitchen Window, French Doors To Yard, Hardwood Floors Throughout, White Ceramic Floors, Baths Vanities, Front Door, Garage Door, Washer And Dryer, Light Fixtures, (2018) Roof Shingles. *Pattern Concrete Driveway. * Located In West Oaks Neighbourhood, *Walking Distance To: Sixteen Mile Creek, Abbey Park and Loyola High Schools; Elementary Schools: Mother Theresa, Heritage, French Immersion, Shopping; 7 Min. Drive to Bronte GO ** ***Great Curve Appeal! Probably One Of The Most Appealing Homes In Today's Market's Inventory***
Pièces
- TypeNiveauDimensionsPlancher
- SalonPrincipal12' 9.1" x 13' 8.1"Autre
- Salle à mangerPrincipal11' 3.8" x 14' 6.8"Autre
- CuisinePrincipal13' 5" x 18' 4"Autre
- Salle familialePrincipal12' 4" x 18' 6.8"Autre
- Chambre à coucher principale2ième étage14' 2.8" x 16' 4.8"Autre
- Chambre à coucher2ième étage10' 7.1" x 13' 5.8"Autre
- Chambre à coucher2ième étage10' 4" x 13' 5"Autre
- Chambre à coucher2ième étage11' 1.8" x 12' 6"Autre
- Pièce principaleSous-sol25' x 29' 11.8"Autre
- Salle de lavageSous-sol12' 9.4" x 16' 11.9"Autre
Agents de cette inscription
Demandez plus d’infos
Demandez plus d’infos
Emplacement
1436 Gulledge Trail, Oakville, Ontario, L6M 3Z8 Canada
Autour de cette propriété
En savoir plus au sujet du quartier et des commodités autour de cette résidence.
Demander de l’information sur le quartier
En savoir plus au sujet du quartier et des commodités autour de cette résidence
Demander maintenantCalculatrice de versements hypothécaires
- $
- %$
- %
- Capital et intérêts 0
- Impôt foncier 0
- Frais de copropriété 0

