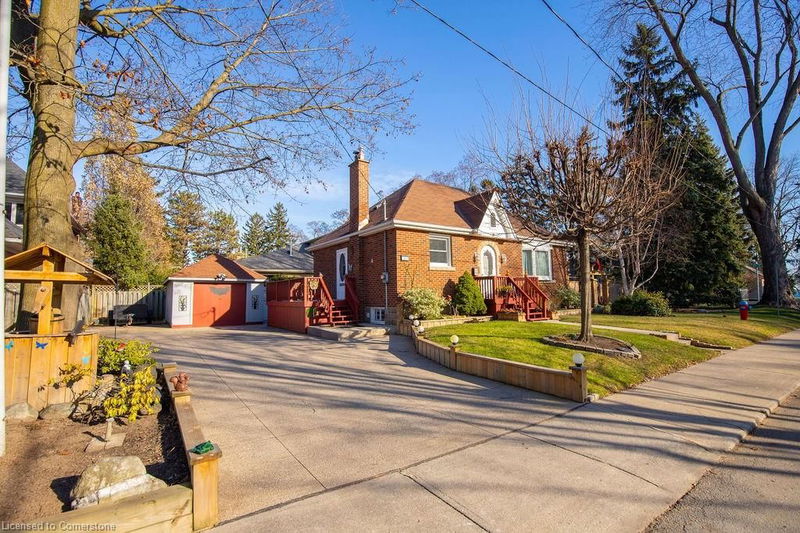Caractéristiques principales
- MLS® #: 40685362
- ID de propriété: SIRC2208730
- Type de propriété: Résidentiel, Maison unifamiliale détachée
- Aire habitable: 1 246 pi.ca.
- Grandeur du terrain: 0,14 ac
- Chambre(s) à coucher: 2+1
- Salle(s) de bain: 2
- Stationnement(s): 5
- Inscrit par:
- RE/MAX Escarpment Realty Inc.
Description de la propriété
Located at the most southern edge of West Harbour- One of the last original owner properties in this exclusive south Oakville enclave- Across from the Brock Street parkette & Lake Ontario Trails- Lovingly & meticulously maintained since 1967 this brick bungalow with detached garage has lake views from the front porch- welcoming curb appeal, landscaped, fully fenced with concrete driveway that fits 5 cars minimum- custom deck & garden shed, solid wood privacy fence & gate, mature trees, lush gardens- Solid brick bungalow with warm & inviting entry, gleaming hardwood floors, wainscotting, large eat in kitchen, neutral décor, 2 full bathrooms, 2+1 bedrooms, all finished top to bottom- sprawling insulated attic for storage or convert to living space- lower level with huge rec room- separate side entrance- Updated through out- appliances included, owned water heater- Oversized detach garage with additional storage space- Lakeside lifestyle in the heart of Town. Walking distance to it all- Boutiques, top restaurants, Performing Arts Centre, library, medical, downtown Oakville charm and character at your door yet still boasts easy access to major highways, GO transit and everything a GTA commuter needs
Pièces
- TypeNiveauDimensionsPlancher
- Cuisine avec coin repasPrincipal10' 4" x 12' 8.8"Autre
- SalonPrincipal11' 10.7" x 13' 10.1"Autre
- Chambre à coucher principalePrincipal10' 7.1" x 11' 10.9"Autre
- Chambre à coucherPrincipal7' 8.9" x 12' 8.8"Autre
- Loft2ième étage19' 5" x 25' 11.8"Autre
- Chambre à coucherSous-sol10' 7.1" x 12' 9.4"Autre
- Salle de bainsSous-sol8' 9.9" x 10' 2"Autre
- Salle de loisirsSous-sol10' 2" x 22' 8"Autre
- Salle de lavageSous-sol8' 9.9" x 10' 2"Autre
- RangementSous-sol11' 3" x 19' 5.8"Autre
Agents de cette inscription
Demandez plus d’infos
Demandez plus d’infos
Emplacement
39 Brant Street, Oakville, Ontario, L6K 2Z3 Canada
Autour de cette propriété
En savoir plus au sujet du quartier et des commodités autour de cette résidence.
Demander de l’information sur le quartier
En savoir plus au sujet du quartier et des commodités autour de cette résidence
Demander maintenantCalculatrice de versements hypothécaires
- $
- %$
- %
- Capital et intérêts 0
- Impôt foncier 0
- Frais de copropriété 0

