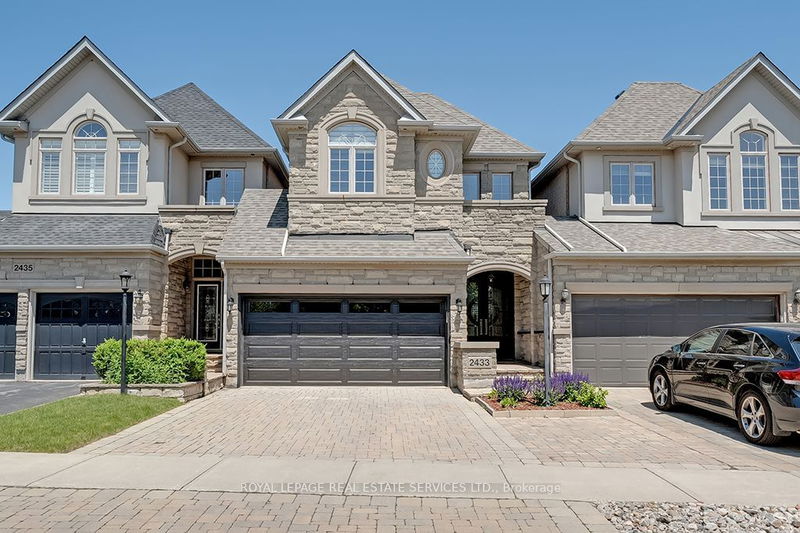Caractéristiques principales
- MLS® #: W11892291
- ID de propriété: SIRC2208093
- Type de propriété: Résidentiel, Maison de ville
- Grandeur du terrain: 2 669,95 pi.ca.
- Construit en: 16
- Chambre(s) à coucher: 3+1
- Salle(s) de bain: 4
- Pièces supplémentaires: Sejour
- Stationnement(s): 4
- Inscrit par:
- ROYAL LEPAGE REAL ESTATE SERVICES LTD.
Description de la propriété
Have it all with this sophisticated luxury home with a premium Joshua Creek location. This exquisite Fernbrook townhome features 3 + 1 bedrooms, 3.5 bathrooms, & approximately 2,150 sq. ft. of living space, plus a professionally finished walkout basement with a recreation room, wet bar, 4th bedroom/office, & 3-piece bath. The allure begins at the curb with a majestic stone faade & professional landscaping, including extensive interlocking stone & a huge patio with an upper deck in the backyard installed in 2015. Front door replaced with custom door. Two-storey sunken foyer & the main floor boasts 9 ceilings, & natural-finished hardwood floors grace the main floor & upper hall. Pot lights on all three levels, custom blinds, & an impressive curved oak staircase enhance the elegance. Decorative columns & a tray ceiling add a formal ambiance to the separate dining room. Entertain & relax in the generous great room featuring a gas fireplace & walkout to the upper deck. Beautiful maple eat-in kitchen includes under-cabinet valance lighting, sparkling quartz counters, a separate pantry, stainless steel appliances, & an enormous peninsula/island with a breakfast bar open to the great room. Convenience is key with inside entry to the garage & a second-floor laundry room. The generous primary suite boasts a lavish updated 5-piece ensuite bath with a soaker tub & separate shower. New furnace and a/c approx 4-5 years old. Walk to school & ravine trails, with quick access by car to shopping & restaurants. This home is in a fantastic commuter location, just a 3-minute drive to the 403/QEW.
Pièces
- TypeNiveauDimensionsPlancher
- SalonPrincipal12' 9.4" x 19' 3.1"Autre
- Salle à mangerPrincipal10' 4" x 11' 6.9"Autre
- CuisinePrincipal8' 11" x 10' 7.8"Autre
- Salle à déjeunerPrincipal9' 4.9" x 10' 4"Autre
- Chambre à coucher principale2ième étage13' 5" x 19' 3.1"Autre
- Chambre à coucher2ième étage10' 7.8" x 10' 7.1"Autre
- Chambre à coucher2ième étage12' 9.4" x 12' 7.1"Autre
- Salle familialeSupérieur18' 6.8" x 18' 8"Autre
- Chambre à coucherSupérieur8' 8.5" x 12' 8.8"Autre
Agents de cette inscription
Demandez plus d’infos
Demandez plus d’infos
Emplacement
2433 Presquile Dr, Oakville, Ontario, L6H 0B8 Canada
Autour de cette propriété
En savoir plus au sujet du quartier et des commodités autour de cette résidence.
Demander de l’information sur le quartier
En savoir plus au sujet du quartier et des commodités autour de cette résidence
Demander maintenantCalculatrice de versements hypothécaires
- $
- %$
- %
- Capital et intérêts 0
- Impôt foncier 0
- Frais de copropriété 0

