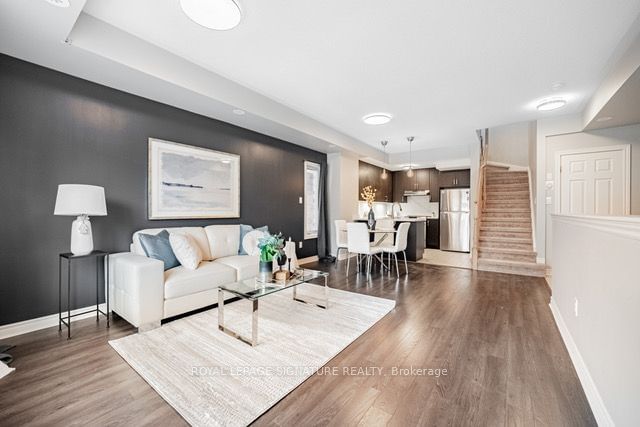Caractéristiques principales
- MLS® #: W11887275
- ID de propriété: SIRC2205381
- Type de propriété: Résidentiel, Condo
- Construit en: 6
- Chambre(s) à coucher: 2+1
- Salle(s) de bain: 3
- Pièces supplémentaires: Sejour
- Stationnement(s): 1
- Inscrit par:
- ROYAL LEPAGE SIGNATURE REALTY
Description de la propriété
Stunning End Unit Townhome located in Oakville's highly sought-after Westoak Trails neighborhood.Nestled in a Quiet complex. Open concept living and dining which opens to a terrace. Spacious layoutand Abundant sunlight. Modern kitchen features upgraded cabinets, quartz countertop, quartz backsplash, undermount lights, upgraded steel appliances, breakfast bar and oversized pantry with shelves. Two huge bedrooms and three washrooms (2 full and 1 powder room) along with convenience ofMain Floor laundry. Primary bedroom has balcony, 4pc ensuite. Custom designed pantry and customwalk-in closet from California Closets. One conveniently located underground parking. Upgraded lightfixtures. Plenty of motion sensors. Den can be used as office or extra bedroom. Ideally located neartop rated Schools, a safe and child-friendly neighbourhood, Transit, Hospital, Shopping, Groceries,Restaurants and major Highways. Immaculate And Ready To Move-In. Ideal for small families andprofessionals.
Pièces
- TypeNiveauDimensionsPlancher
- SalonPrincipal12' 8.3" x 16' 11.1"Autre
- Salle à mangerPrincipal12' 8.3" x 16' 11.1"Autre
- CuisinePrincipal9' 5.7" x 11' 10.1"Autre
- Cabinet de toilettePrincipal0' x 0'Autre
- Salle de lavagePrincipal0' x 0'Autre
- Chambre à coucher principale3ième étage10' 11.4" x 12' 9.5"Autre
- Chambre à coucher3ième étage8' 11.4" x 12' 5.2"Autre
- Boudoir3ième étage6' 3.5" x 10' 7.5"Autre
- Salle de bains3ième étage0' x 0'Autre
Agents de cette inscription
Demandez plus d’infos
Demandez plus d’infos
Emplacement
2420 Baronwood Dr #2903, Oakville, Ontario, L6M 0X6 Canada
Autour de cette propriété
En savoir plus au sujet du quartier et des commodités autour de cette résidence.
Demander de l’information sur le quartier
En savoir plus au sujet du quartier et des commodités autour de cette résidence
Demander maintenantCalculatrice de versements hypothécaires
- $
- %$
- %
- Capital et intérêts 0
- Impôt foncier 0
- Frais de copropriété 0

