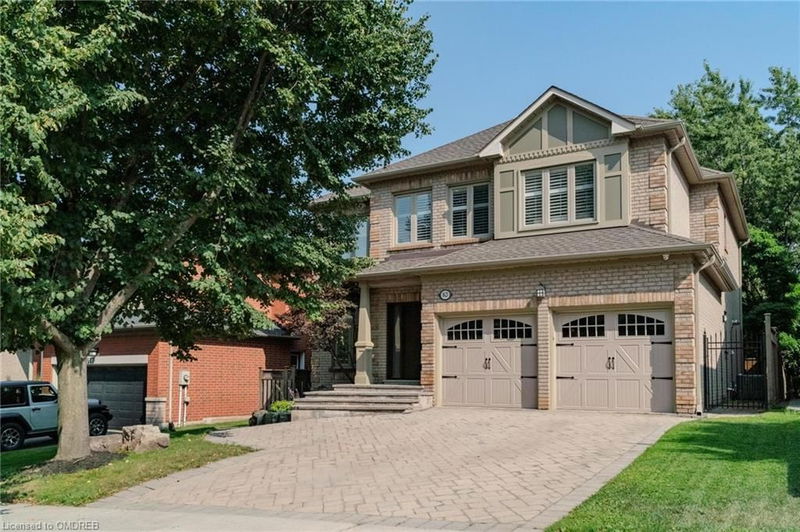Caractéristiques principales
- MLS® #: 40683015
- ID de propriété: SIRC2201682
- Type de propriété: Résidentiel, Maison unifamiliale détachée
- Aire habitable: 4 294 pi.ca.
- Construit en: 1995
- Chambre(s) à coucher: 4+1
- Salle(s) de bain: 3+1
- Stationnement(s): 4
- Inscrit par:
- Real Broker Ontario Ltd.
Description de la propriété
Welcome to this stunning detached home nestled in the highly coveted Joshua Creek neighborhood. This beautifully renovated executive residence offers over 3,900 square feet of luxurious living space, perfect for both relaxation and entertaining. The open-concept main floor is adorned with gleaming hardwood floors and LED pot lights throughout, creating an inviting atmosphere. A spacious formal living and dining room provides a refined setting for gatherings, while the impressive great room, with its soaring ceiling open to the second floor, adds a touch of grandeur. Additional highlights include a well-appointed laundry/mudroom, a stylish two-piece powder room, and a custom chef’s kitchen featuring quartz countertops, built-in professional-grade appliances, a separate bar station, and a seamless walkout to the deck.
Upstairs, you will find four generously sized bedrooms, each bathed in natural light. The master suite is a serene retreat, complete with a large walk-in closet and a luxurious five-piece ensuite with heated floors. The three additional bedrooms offer ample space, with double-door closets and large windows, and share a beautifully designed four-piece bathroom with quartz countertops and heated floors.
The lower level provides even more living space, including a recreation room, an office, a fifth bedroom, and a three-piece bathroom, along with abundant storage options. Outside, the backyard is an entertainer's dream, featuring a large wooden deck, a gas hookup for your BBQ, and a relaxing hot tub.
Freshly painted and meticulously renovated in 2019, this home also includes a two-car garage and countless other thoughtful details. You won’t want to miss the opportunity to make this exceptional property your own.
Pièces
- TypeNiveauDimensionsPlancher
- Salle à mangerPrincipal12' 4.8" x 10' 11.8"Autre
- SalonPrincipal14' 7.9" x 10' 11.8"Autre
- Cuisine avec coin repasPrincipal13' 3.8" x 20' 9.4"Autre
- Pièce principalePrincipal14' 11.9" x 14' 11.9"Autre
- Salle de lavagePrincipal10' 7.9" x 8' 7.1"Autre
- Chambre à coucher principale2ième étage19' 10.9" x 20' 2.1"Autre
- Chambre à coucher2ième étage11' 10.7" x 11' 10.7"Autre
- RangementSous-sol14' 4.8" x 17' 5"Autre
- Chambre à coucher2ième étage12' 7.1" x 11' 10.1"Autre
- Salle de sportSous-sol10' 7.1" x 12' 2"Autre
- Chambre à coucher2ième étage16' 2" x 11' 5"Autre
- Cave / chambre froideSous-sol4' 9" x 7' 10.3"Autre
- Chambre à coucherSous-sol11' 1.8" x 11' 1.8"Autre
- Salle de loisirsSous-sol25' 11.8" x 20' 1.5"Autre
- Bureau à domicileSous-sol10' 11.1" x 10' 7.1"Autre
- RangementSous-sol14' 6" x 14' 2.8"Autre
Agents de cette inscription
Demandez plus d’infos
Demandez plus d’infos
Emplacement
1621 Bayshire Drive, Oakville, Ontario, L6H 6E4 Canada
Autour de cette propriété
En savoir plus au sujet du quartier et des commodités autour de cette résidence.
Demander de l’information sur le quartier
En savoir plus au sujet du quartier et des commodités autour de cette résidence
Demander maintenantCalculatrice de versements hypothécaires
- $
- %$
- %
- Capital et intérêts 0
- Impôt foncier 0
- Frais de copropriété 0

