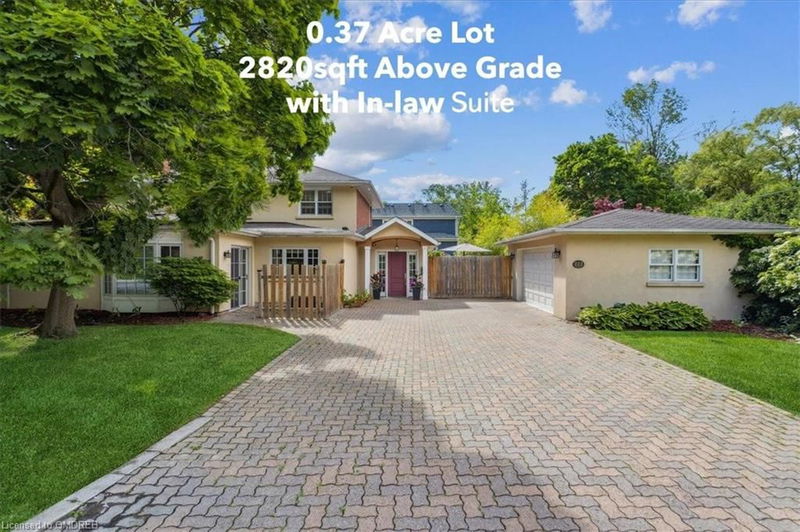Caractéristiques principales
- MLS® #: 40602195
- ID de propriété: SIRC2197588
- Type de propriété: Résidentiel, Maison unifamiliale détachée
- Aire habitable: 2 820 pi.ca.
- Chambre(s) à coucher: 4+1
- Salle(s) de bain: 3+1
- Stationnement(s): 6
- Inscrit par:
- Re/Max Hallmark Alliance Realty
Description de la propriété
Gorgeous 2820sqft (as per MPAC) 4+1 bedrooms, 1+1 kitchens, Full above grade in-law ensuite with income potential! 3.5 bath family home on a 0.37 acre (16114 sqft) large premium lot in sought after Morrison SE Oakville, steps to the lake and Gairloch gardens and top rated schools. Full one bedroom in-law ensuite unit offers separate kitchen, bathroom, sitting/dining area and separate entrance walkout to private patio, perfect for extended families or guest/nanny suite. The main level consists of a large great room with wood burning fireplace, office and 2 piece bath. Go up a level you'll find the dining room with wood burning fireplace, breakfast room and main kitchen with stainless steel appliances, this level has two walkouts, one to the covered veranda and the second to a large deck overlooking the large rear yard. The third level has the primary bedroom with ensuite shower room, two further bedrooms and the main bath. The lower level has the 5th bedroom and a generous size laundry room.
Pièces
- TypeNiveauDimensionsPlancher
- Salle familialePrincipal59' 4.2" x 62' 6.7"Autre
- Pièce bonusPrincipal39' 4.8" x 42' 7.8"Autre
- CuisinePrincipal29' 6.7" x 46' 2.7"Autre
- Chambre à coucherPrincipal32' 10.8" x 42' 10.9"Autre
- Bureau à domicilePrincipal23' 7.7" x 23' 3.9"Autre
- Salon2ième étage42' 8.2" x 56' 8.3"Autre
- Salle à manger2ième étage29' 10.2" x 36' 1.8"Autre
- Chambre à coucher principale3ième étage36' 4.6" x 46' 2.7"Autre
- Cuisine2ième étage33' 1.2" x 42' 11.3"Autre
- Chambre à coucher3ième étage29' 9" x 36' 2.6"Autre
- Chambre à coucher3ième étage29' 7.5" x 36' 2.6"Autre
- Chambre à coucherSous-sol29' 9.4" x 42' 11.3"Autre
Agents de cette inscription
Demandez plus d’infos
Demandez plus d’infos
Emplacement
222 Alscot Crescent, Oakville, Ontario, L6J 4R4 Canada
Autour de cette propriété
En savoir plus au sujet du quartier et des commodités autour de cette résidence.
Demander de l’information sur le quartier
En savoir plus au sujet du quartier et des commodités autour de cette résidence
Demander maintenantCalculatrice de versements hypothécaires
- $
- %$
- %
- Capital et intérêts 0
- Impôt foncier 0
- Frais de copropriété 0

