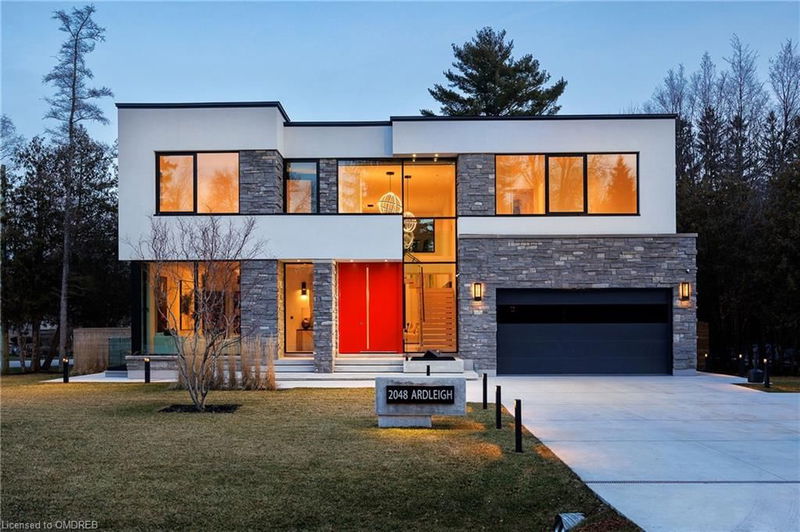Caractéristiques principales
- MLS® #: 40667630
- ID de propriété: SIRC2191894
- Type de propriété: Résidentiel, Maison unifamiliale détachée
- Aire habitable: 4 218 pi.ca.
- Grandeur du terrain: 13 271,89 pi.ca.
- Chambre(s) à coucher: 4+1
- Salle(s) de bain: 6+1
- Stationnement(s): 8
- Inscrit par:
- Century 21 Miller Real Estate Ltd., Brokerage
Description de la propriété
Situated at the end of a quiet street sits this newly built custom home. This sleek modern home was built by Zamani Homes and designed by Bijan Zamani with over 4,200 square feet of meticulously curated space. The interior of this home is bright and welcoming with soaring ceiling heights and oversized windows throughout. The heart of the home is the grand great room with stunning marble fireplace and 23 foot floor-to-ceiling windows. This space overlooks the custom kitchen with sleek Italian cabinetry, waterfall island and top of the line appliances. A formal living room and dining room, as well as a functional mudroom are also found on the main floor. Follow the stunning floating staircase upstairs, or make use of your private elevator to get to the second floor. Up here you will find three good sized bedrooms in addition to your primary suite. The primary suite is complete with endless custom cabinetry and a stylish ensuite outfitted with a freestanding soaker tub and heated tile floors. Also conveniently located on the upper level of the home is the laundry room. The fully finished walk-up lower level provides additional living space with a recreation room, home theatre and gym with spa bathroom including a dry sauna. This level also features a full wet bar with barstool seating for four, a built-in speaker system and bar fridge - a perfect space for entertaining friends and family. No detail was left untouched including having a fully heated driveway, walkways and walk-up basement staircase as well as a back-up generator. Not to be missed is the private backyard that is overlooked by mature trees and the fully fenced yard. Located in the heart of south Oakville within a short driving distance to all Oakville amenities, major highways and the Go Train. Thoughtful design has been eloquently fused with contemporary minimalism to create this one-of-a-kind home.
Pièces
- TypeNiveauDimensionsPlancher
- FoyerPrincipal7' 10.3" x 18' 9.1"Autre
- Salle familialePrincipal14' 11.1" x 22' 2.1"Autre
- SalonPrincipal11' 10.7" x 12' 9.9"Autre
- Salle à mangerPrincipal15' 8.9" x 12' 7.1"Autre
- CuisinePrincipal16' 6.8" x 18' 6"Autre
- Chambre à coucher principale2ième étage14' 2.8" x 19' 3.8"Autre
- Chambre à coucher2ième étage15' 5.8" x 19' 9"Autre
- Chambre à coucher2ième étage15' 5.8" x 12' 2.8"Autre
- Chambre à coucher2ième étage15' 7" x 15' 5.8"Autre
- Salle de lavage2ième étage8' 2" x 5' 4.9"Autre
- Salle de loisirsSous-sol15' 3.8" x 21' 3.1"Autre
- Salle de loisirsSous-sol19' 10.9" x 30' 10.2"Autre
- Chambre à coucherSous-sol10' 11.1" x 18' 9.9"Autre
- Média / DivertissementSous-sol15' 3" x 21' 1.9"Autre
- Cave à vinSous-sol6' 7.1" x 11' 3.8"Autre
Agents de cette inscription
Demandez plus d’infos
Demandez plus d’infos
Emplacement
2048 Ardleigh Road, Oakville, Ontario, L6J 4W8 Canada
Autour de cette propriété
En savoir plus au sujet du quartier et des commodités autour de cette résidence.
Demander de l’information sur le quartier
En savoir plus au sujet du quartier et des commodités autour de cette résidence
Demander maintenantCalculatrice de versements hypothécaires
- $
- %$
- %
- Capital et intérêts 0
- Impôt foncier 0
- Frais de copropriété 0

