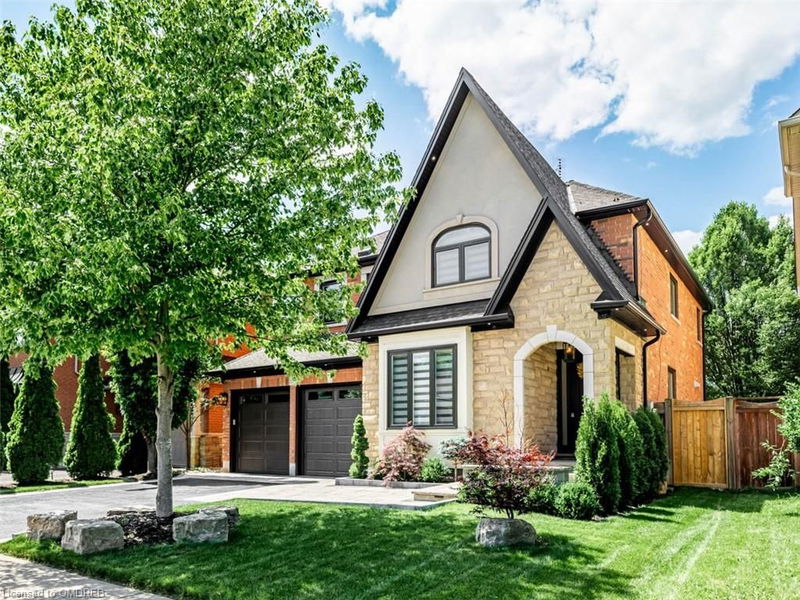Caractéristiques principales
- MLS® #: 40668067
- ID de propriété: SIRC2191733
- Type de propriété: Résidentiel, Maison unifamiliale détachée
- Aire habitable: 3 600 pi.ca.
- Chambre(s) à coucher: 4+1
- Salle(s) de bain: 4+1
- Stationnement(s): 4
- Inscrit par:
- RE/MAX Escarpment Realty Inc., Brokerage
Description de la propriété
This Recently Renovated And Upgraded Property Is A Masterpiece Of Modern Living. The Home Includes 4+1 Bedrooms And 4+1 Bathrooms, With A Professionally Finished Basement That Features A Bedroom, Full Bathroom, And Recreational Rooms. The Family Room Is Designed For Both Relaxation And Style With A Built-in Wall Unit. Engineered Hardwood Floors Throughout. The Beautiful Staircase With Glass Accents Adds A Touch Of Sophistication. The Open Concept Kitchen Is Equipped With High-end Appliances, Making It A Chef's Dream. The Home Is Adorned With A Generous Use Of Pot Lights, And Features Automated Lights And Blinds For Added Convenience. Featuring All-new Windows, New Garage Doors, A Brand New Permitted Outdoor Living Space, And A Brand New Clear Water Pool, This Home Offers Luxurious Comfort And Style. The Large Windows And Oversized Kitchen Sliding Doors Flood The Living Spaces With Natural Light, Creating A Bright And Welcoming Atmosphere. This Exceptional Home Is Just Steps Away From Lakefront Beaches And Nature Trails, And A Short Drive To Downtown Bronte, Known For Its Fantastic Shops And Restaurants. Book Your Showing Today.
Pièces
- TypeNiveauDimensionsPlancher
- SalonPrincipal11' 8.1" x 17' 3"Autre
- CuisinePrincipal15' 5.8" x 19' 5.8"Autre
- Salle à mangerPrincipal12' 11.1" x 14' 9.9"Autre
- Chambre à coucher2ième étage11' 10.1" x 16' 1.2"Autre
- Chambre à coucher principale2ième étage14' 2" x 22' 8"Autre
- Salle familialePrincipal10' 11.8" x 11' 10.1"Autre
- Chambre à coucher2ième étage13' 8.1" x 17' 10.1"Autre
- Chambre à coucher2ième étage10' 2" x 10' 11.8"Autre
- Salle de loisirsSous-sol14' 11" x 22' 2.1"Autre
- Chambre à coucherSous-sol11' 3.8" x 13' 5.8"Autre
Agents de cette inscription
Demandez plus d’infos
Demandez plus d’infos
Emplacement
3390 Fox Run Circle, Oakville, Ontario, L6L 6W4 Canada
Autour de cette propriété
En savoir plus au sujet du quartier et des commodités autour de cette résidence.
Demander de l’information sur le quartier
En savoir plus au sujet du quartier et des commodités autour de cette résidence
Demander maintenantCalculatrice de versements hypothécaires
- $
- %$
- %
- Capital et intérêts 0
- Impôt foncier 0
- Frais de copropriété 0

