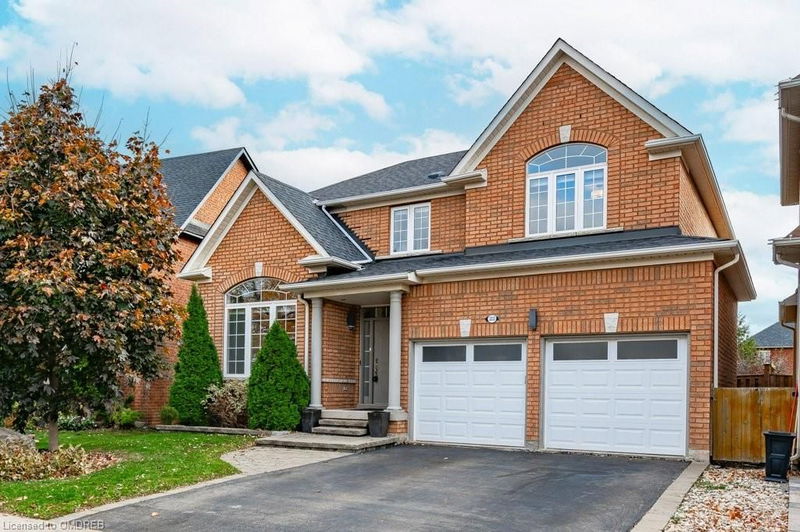Caractéristiques principales
- MLS® #: 40672874
- ID de propriété: SIRC2190312
- Type de propriété: Résidentiel, Maison unifamiliale détachée
- Aire habitable: 3 255 pi.ca.
- Chambre(s) à coucher: 4+1
- Salle(s) de bain: 3+1
- Stationnement(s): 4
- Inscrit par:
- Right At Home Realty, Brokerage
Description de la propriété
Beautiful executive home in Oakville's popular Westoak Trails neighbourhood backing onto walking trails and greenspace. Featuring an abundance of large windows and sunlight, this 4+1 bedroom, 2.5+1 bath home has been meticulously maintained by the current owners. The home offers an open concept main floor plan, 4 large bedrooms on the second level, and a fully finished basement with an additional bedroom, rec room and wet bar. Main floor laundry, inside entry from the garage, oversized patio doors, and a lawn sprinkler system are just a few of the features this home has to offer. The south-facing fenced rear yard is perfect for entertaining and offers a patio with gazebo, mature landscaping, and is backing onto a walking trail and greenspace for added privacy. This exceptional home is available for immediate possession. Great location, close to shopping, schools, hospital, highways and more!
Pièces
- TypeNiveauDimensionsPlancher
- Séjour / Salle à mangerPrincipal16' 4" x 19' 10.1"Autre
- Salle familialePrincipal10' 9.1" x 16' 4"Autre
- Cuisine avec coin repasPrincipal18' 2.1" x 18' 4"Autre
- Salle de lavagePrincipal5' 10" x 8' 5.1"Autre
- Chambre à coucher principale2ième étage19' 9" x 19' 10.1"Autre
- Chambre à coucher2ième étage10' 8.6" x 12' 9.1"Autre
- Chambre à coucher2ième étage10' 8.6" x 10' 11.1"Autre
- Salle de bains2ième étage4' 11.8" x 12' 9.4"Autre
- Chambre à coucher2ième étage13' 10.1" x 18' 9.2"Autre
- Salle de loisirsSous-sol17' 10.9" x 23' 5.1"Autre
- Chambre à coucherSous-sol10' 11.1" x 11' 8.9"Autre
- Salle de bainsSous-sol8' 2.8" x 8' 2.8"Autre
Agents de cette inscription
Demandez plus d’infos
Demandez plus d’infos
Emplacement
2233 Falling Green Drive, Oakville, Ontario, L6M 5A2 Canada
Autour de cette propriété
En savoir plus au sujet du quartier et des commodités autour de cette résidence.
Demander de l’information sur le quartier
En savoir plus au sujet du quartier et des commodités autour de cette résidence
Demander maintenantCalculatrice de versements hypothécaires
- $
- %$
- %
- Capital et intérêts 0
- Impôt foncier 0
- Frais de copropriété 0

