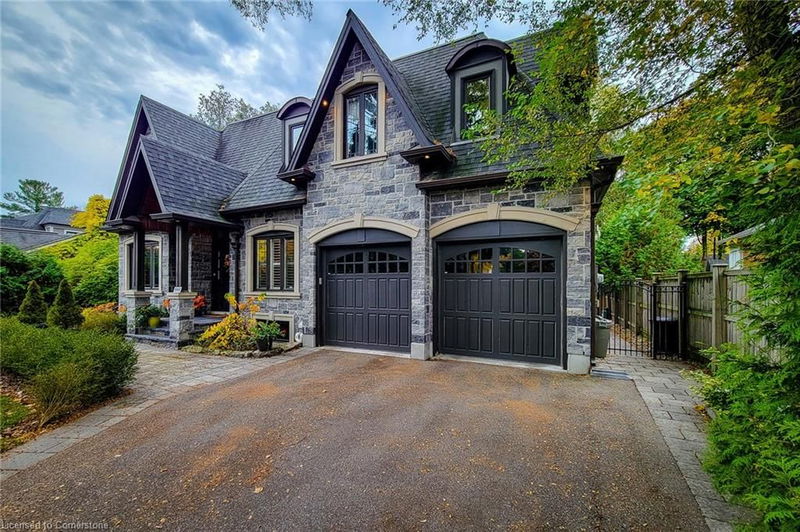Caractéristiques principales
- MLS® #: 40673999
- ID de propriété: SIRC2190184
- Type de propriété: Résidentiel, Maison unifamiliale détachée
- Aire habitable: 3 004 pi.ca.
- Chambre(s) à coucher: 4
- Salle(s) de bain: 3
- Stationnement(s): 6
- Inscrit par:
- New Era Real Estate
Description de la propriété
Nestled in a highly sought-after Oakville neighbourhood, this exquisite 4-bedroom, 5-bathroom home offers over 4000 sq ft of luxurious living space. The grand living/dining room flows seamlessly into the spacious eat-in kitchen, featuring granite countertops, a tiled backsplash, high-end built-in appliances and a gas range featuring ample cupboard space. The cozy family room with vaulted ceilings, lots of natural light and a gas fireplace is perfect for relaxation. A main-floor laundry adds convenience. The primary suite boasts a walk-in closet and a spa-like 5pc ensuite, while a second bedroom offers a 3pc ensuite. The fully finished basement includes a large rec room with gas fireplace, wine cellar, wet bar and plenty of storage. Outside, enjoy a beautifully landscaped backyard with mature trees, deck, shed, water feature and built-in mood lighting. Close to schools, parks, trails and just a short drive to highways and major amenities. A truly exceptional home in a tranquil location!
Pièces
- TypeNiveauDimensionsPlancher
- Séjour / Salle à mangerPrincipal12' 9.4" x 23' 7"Autre
- Salle familialePrincipal14' 11" x 16' 11.1"Autre
- Chambre à coucher principale2ième étage14' 11" x 19' 9"Autre
- BoudoirPrincipal8' 11" x 12' 6"Autre
- Chambre à coucher2ième étage13' 5.8" x 14' 2"Autre
- CuisinePrincipal12' 9.4" x 16' 1.2"Autre
- Salle à déjeunerPrincipal9' 8.1" x 12' 11.1"Autre
- Chambre à coucher2ième étage12' 2" x 13' 5"Autre
- Chambre à coucher2ième étage10' 4.8" x 12' 11.1"Autre
Agents de cette inscription
Demandez plus d’infos
Demandez plus d’infos
Emplacement
242 Burton Road, Oakville, Ontario, L6K 2K5 Canada
Autour de cette propriété
En savoir plus au sujet du quartier et des commodités autour de cette résidence.
Demander de l’information sur le quartier
En savoir plus au sujet du quartier et des commodités autour de cette résidence
Demander maintenantCalculatrice de versements hypothécaires
- $
- %$
- %
- Capital et intérêts 0
- Impôt foncier 0
- Frais de copropriété 0

