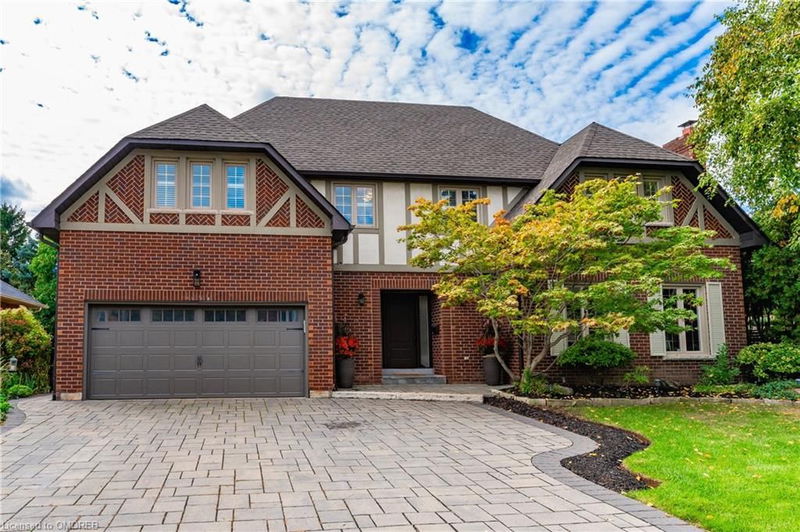Caractéristiques principales
- MLS® #: 40676517
- ID de propriété: SIRC2189102
- Type de propriété: Résidentiel, Maison unifamiliale détachée
- Aire habitable: 4 996,83 pi.ca.
- Chambre(s) à coucher: 4+1
- Salle(s) de bain: 4+1
- Stationnement(s): 4
- Inscrit par:
- EXP REALTY
Description de la propriété
Enjoy nearly 5000 square feet of finished living space in this beautiful home in prestigious Fairway Hills. The completely renovated main floor includes a stunning chefs kitchen (check the feature sheet for all the bells and whistles!), an open concept family room w/ wood burning fireplace, large windows to bring in tons of natural light, a separate living room with gas fireplace, office and main floor laundry all with new flooring throughout. The second floor features a large primary suite with walk-in closet and beautiful ensuite with a jetted tub and oversized glass shower. The second bedroom has its own ensuite and bedrooms 3 and 4 share the main bathroom. The fully finished basement has a bathroom, bar and plenty of space to set up a gym, theatre or host a pool tournament. No visit to this home is complete without checking out the private backyard with a large interlocking patio surrounding the salt water pool and built in bbq. See attached list for all features and upgrades.
Pièces
- TypeNiveauDimensionsPlancher
- Salle à mangerPrincipal10' 2.8" x 28' 2.1"Autre
- Salle familialePrincipal18' 1.4" x 11' 6.1"Autre
- CuisinePrincipal9' 10.1" x 24' 10.8"Autre
- FoyerPrincipal11' 6.9" x 8' 2"Autre
- SalonPrincipal19' 10.1" x 12' 2"Autre
- Salle de lavagePrincipal9' 4.9" x 5' 8.1"Autre
- Bureau à domicilePrincipal12' 9.9" x 10' 4"Autre
- Chambre à coucher2ième étage14' 4.8" x 17' 8.9"Autre
- Chambre à coucher principale2ième étage19' 10.1" x 25' 5.1"Autre
- Chambre à coucher2ième étage11' 5" x 11' 10.9"Autre
- Chambre à coucher2ième étage11' 3" x 11' 10.9"Autre
- AutreSous-sol10' 2" x 9' 10.5"Autre
- Chambre à coucherSous-sol13' 3" x 12' 9.4"Autre
- Salle de loisirsSous-sol43' 2.8" x 30' 8.1"Autre
- RangementSous-sol9' 6.1" x 22' 4.1"Autre
Agents de cette inscription
Demandez plus d’infos
Demandez plus d’infos
Emplacement
1340 Greeneagle Drive, Oakville, Ontario, L6M 2M9 Canada
Autour de cette propriété
En savoir plus au sujet du quartier et des commodités autour de cette résidence.
Demander de l’information sur le quartier
En savoir plus au sujet du quartier et des commodités autour de cette résidence
Demander maintenantCalculatrice de versements hypothécaires
- $
- %$
- %
- Capital et intérêts 0
- Impôt foncier 0
- Frais de copropriété 0

