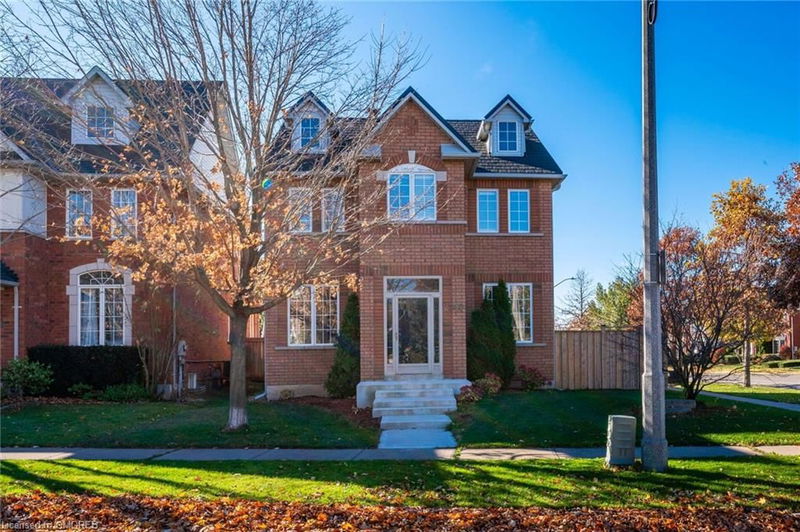Caractéristiques principales
- MLS® #: 40675644
- ID de propriété: SIRC2189066
- Type de propriété: Résidentiel, Maison unifamiliale détachée
- Aire habitable: 3 398 pi.ca.
- Grandeur du terrain: 4 737,08 pi.ca.
- Construit en: 2003
- Chambre(s) à coucher: 4+1
- Salle(s) de bain: 3+2
- Stationnement(s): 4
- Inscrit par:
- RE/MAX Aboutowne Realty Corp., Brokerage
Description de la propriété
Charming 'Carriage Style' home in Oakville's River Oaks neighbourhood. 4+1 bedroom family home boasting 3398 sqft of finished living space. The whole house has been freshly painted and is available for quick possession. Main level with 9ft ceilings, pot lights, hardwood flooring, renovated eat-in kitchen (2019), butler's pantry and walk-out to the backyard w/newer fence (2018), large deck, patio and plenty of grassy space for kids or pets. 2nd level with convenient bedroom level laundry, 4pc main bath and 3 large bedrooms including primary suite w/walk-in closet and 5pc ensuite bathroom. The bonus 3rd floor loft with walk-in closet and 4pc ensuite bathroom is perfect for a nanny suite, home office or teen retreat! Finished basement with new windows (2023) features a large rec room, 2pc bath, 5th bedroom and loads of storage space. New furnace and A/C (2023). Updated metal roof with 40-year lifetime (2018). Double detached garage and new double driveway (2023). Within the catchment of highly ranked schools, walk to parks, scenic trails, rec centre, shopping and more. Easy access to highways, OTMH, transit and plenty of great amenities!
Pièces
- TypeNiveauDimensionsPlancher
- SalonPrincipal12' 6" x 16' 4.8"Autre
- Salle à mangerPrincipal7' 8.9" x 12' 6"Autre
- Salle à déjeunerPrincipal9' 3.8" x 10' 7.9"Autre
- Salle familialePrincipal12' 8.8" x 15' 11"Autre
- CuisinePrincipal11' 3.8" x 12' 11.1"Autre
- AutrePrincipal5' 10" x 6' 11"Autre
- Chambre à coucher principale2ième étage13' 5.8" x 15' 3"Autre
- Chambre à coucher2ième étage10' 4" x 13' 6.9"Autre
- Salon2ième étage6' 8.3" x 7' 3"Autre
- Chambre à coucher2ième étage10' 11.8" x 12' 7.9"Autre
- Salle de lavage2ième étage6' 3.1" x 10' 11.1"Autre
- Chambre à coucher3ième étage10' 11.8" x 17' 11.1"Autre
- Salle de loisirsSous-sol12' 2.8" x 24' 1.8"Autre
- ServiceSous-sol6' 2" x 18' 6"Autre
- Chambre à coucherSous-sol14' 9.1" x 18' 9.2"Autre
Agents de cette inscription
Demandez plus d’infos
Demandez plus d’infos
Emplacement
2540 Sunnyhurst Close, Oakville, Ontario, L6H 7K5 Canada
Autour de cette propriété
En savoir plus au sujet du quartier et des commodités autour de cette résidence.
Demander de l’information sur le quartier
En savoir plus au sujet du quartier et des commodités autour de cette résidence
Demander maintenantCalculatrice de versements hypothécaires
- $
- %$
- %
- Capital et intérêts 0
- Impôt foncier 0
- Frais de copropriété 0

