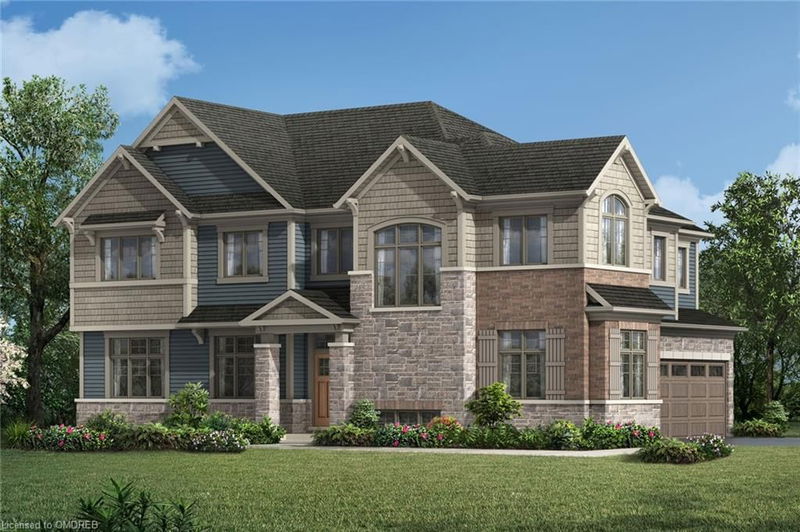Caractéristiques principales
- MLS® #: 40677095
- ID de propriété: SIRC2188419
- Type de propriété: Résidentiel, Maison unifamiliale détachée
- Aire habitable: 2 546 pi.ca.
- Chambre(s) à coucher: 4
- Salle(s) de bain: 3+1
- Stationnement(s): 4
- Inscrit par:
- RE/MAX Escarpment Realty Inc., Brokerage
Description de la propriété
Welcome to 1504 Ford Strathy, a stunning Brookdale Corner Model built by Award Winning Mattamy Homes. This elegant residence offers 2,546 sq. ft. of thoughtfully designed living space, featuring 4 spacious bedrooms and 4 modern bathrooms, perfect for growing families or those who love to entertain. Step inside to discover luxurious 10’ smooth ceilings on the main floor and 9’ smooth ceilings on the second floor, enhancing the sense of openness. The home boasts hardwood floors throughout and exquisite oak stairs with square oak pickets, adding timeless sophistication. The chef’s kitchen is beautifully appointed with quartz countertops and complemented by an upgraded Moen Faucet package, ensuring both style and functionality. Relax in the spa-like primary ensuite, complete with a frameless glass shower and a freestanding tub for ultimate indulgence. Additional features include triple-glazed windows for enhanced energy efficiency and year-round comfort, and a hot water heater under ownership for peace of mind.
Don’t miss the chance to call this exquisite property home! Quick closing available for February 2025.
Pièces
- TypeNiveauDimensionsPlancher
- CuisinePrincipal16' 11.9" x 13' 1.8"Autre
- Pièce principalePrincipal14' 11" x 13' 5.8"Autre
- BoudoirPrincipal10' 7.8" x 9' 6.1"Autre
- Salle à mangerPrincipal10' 7.8" x 12' 11.9"Autre
- Chambre à coucher principale2ième étage13' 3.8" x 17' 5.8"Autre
- Chambre à coucher2ième étage12' 9.1" x 10' 11.8"Autre
- Chambre à coucher2ième étage10' 7.8" x 9' 4.9"Autre
- Chambre à coucher2ième étage10' 7.9" x 10' 7.8"Autre
Agents de cette inscription
Demandez plus d’infos
Demandez plus d’infos
Emplacement
1504 Ford Strathy Crescent, Oakville, Ontario, L6H 3W9 Canada
Autour de cette propriété
En savoir plus au sujet du quartier et des commodités autour de cette résidence.
Demander de l’information sur le quartier
En savoir plus au sujet du quartier et des commodités autour de cette résidence
Demander maintenantCalculatrice de versements hypothécaires
- $
- %$
- %
- Capital et intérêts 0
- Impôt foncier 0
- Frais de copropriété 0

