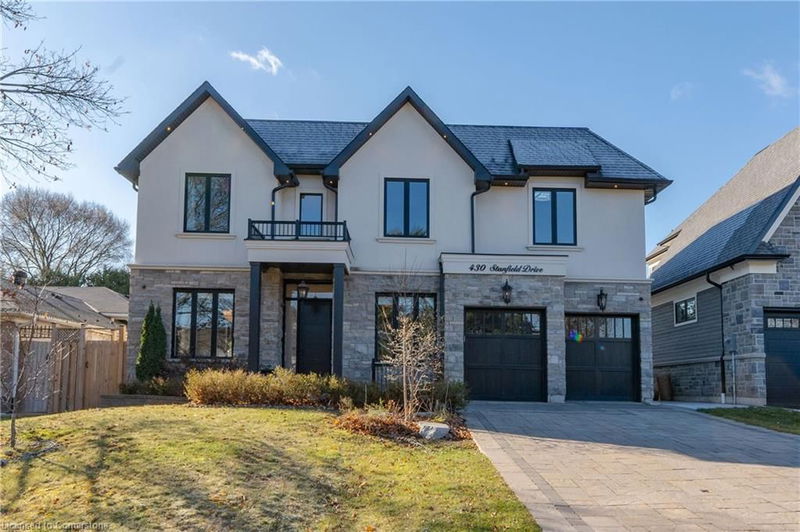Caractéristiques principales
- MLS® #: 40682242
- ID de propriété: SIRC2185990
- Type de propriété: Résidentiel, Maison unifamiliale détachée
- Aire habitable: 3 317 pi.ca.
- Chambre(s) à coucher: 4
- Salle(s) de bain: 4+1
- Stationnement(s): 6
- Inscrit par:
- RE/MAX Escarpment Realty Inc.
Description de la propriété
Gorgeous 4-Bedroom Detached Home in Bronte, Oakville. This Stunning Home features Open-concept Living with premium wide plank hardwood, a Modern Kitchen Equipped with Stainless Steel Appliances, and a Separate Dining Room. The Bright Living Room Boasts 10-foot ceilings, foor-to-ceiling windows, and a gas fireplace. The Master Bedroom Includes a Walk-In Closet With Built-in Organizers and a Spa-like Ensuite. The Fully Finished Basement Features Pot Lights and 9-foot ceilings, Offering Versatile Additional Living space. The Stone-paved Driveway Provides Parking for 4 Cars, Complemented by a 2-Car Attached Garage. Elegant Modern Bathrooms Throughout. This home features a custom walk-in wine room and a custom media unit. The Thoughtful Design Throughout Makes This Home Truly Exceptional. Book A Showing Today!
Pièces
- TypeNiveauDimensionsPlancher
- CuisinePrincipal15' 5" x 20' 6.8"Autre
- Pièce principalePrincipal14' 8.9" x 16' 1.2"Autre
- Salle à mangerPrincipal12' 2" x 15' 8.1"Autre
- Bureau à domicilePrincipal9' 3.8" x 10' 7.8"Autre
- VestibulePrincipal6' 4.7" x 9' 4.9"Autre
- Chambre à coucher principale2ième étage12' 11.9" x 19' 3.1"Autre
- Chambre à coucher2ième étage9' 3" x 12' 2"Autre
- Chambre à coucher2ième étage12' 4" x 14' 11"Autre
- Salle de loisirs2ième étage17' 5.8" x 34' 3.8"Autre
- Média / Divertissement2ième étage13' 3.8" x 16' 9.1"Autre
- Chambre à coucher2ième étage12' 9.4" x 14' 11"Autre
Agents de cette inscription
Demandez plus d’infos
Demandez plus d’infos
Emplacement
430 Stanfield Drive, Oakville, Ontario, L6L 3P9 Canada
Autour de cette propriété
En savoir plus au sujet du quartier et des commodités autour de cette résidence.
Demander de l’information sur le quartier
En savoir plus au sujet du quartier et des commodités autour de cette résidence
Demander maintenantCalculatrice de versements hypothécaires
- $
- %$
- %
- Capital et intérêts 0
- Impôt foncier 0
- Frais de copropriété 0

