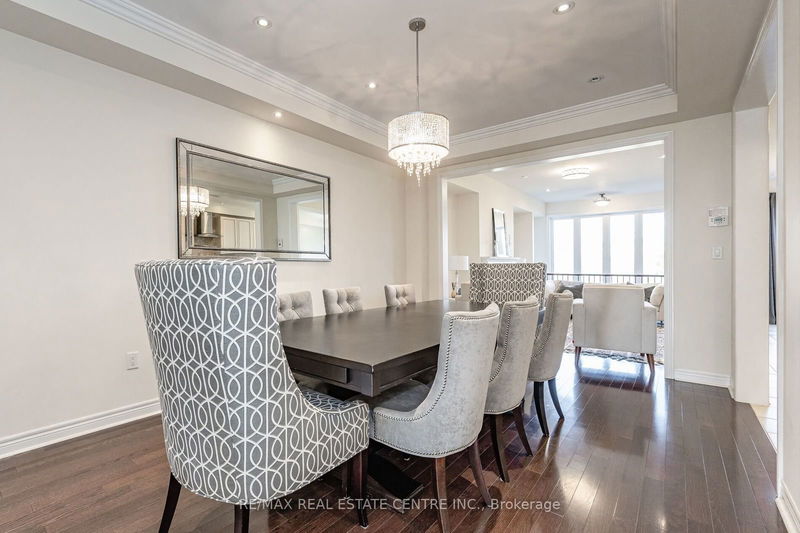Caractéristiques principales
- MLS® #: W11824528
- N° MLS® secondaire: 40682541
- ID de propriété: SIRC2185904
- Type de propriété: Résidentiel, Maison de ville
- Grandeur du terrain: 3 846,53 pi.ca.
- Construit en: 6
- Chambre(s) à coucher: 3
- Salle(s) de bain: 4
- Pièces supplémentaires: Sejour
- Stationnement(s): 2
- Inscrit par:
- RE/MAX REAL ESTATE CENTRE INC.
Description de la propriété
Gorgeous Executive Townhouse, Stunning 166 ft Deep Lot Backing On To Fourteen Mile Creek & Surrounded By Lush Greenery In Oakville's Sought After Bronte Creek Community. 3 Bedroom + Office Space And 3 1/2 Bathroom W/ 2 Fireplaces. Loaded With Upgrades, Main Floor Dark Hardwood, Oak Stairs With Iron Picket Railings, 9Ft Smooth Ceiling, Pot Lights, Granite Counter Tops In Kitchen With S/S Appliances, Center Island. Eat In Kitchen , Open Concept Living/Dining Room With A Separate Family Room. Luxurious Master Bedroom With Double Sided Fireplace, Walk-In-Closet, 5 Piece With Soaker Tub And Glass Enclosed Shower. 2nd Floor Office Space, Silhouette Window Coverings, Upgraded Light Fixtures, Partially Finished Basement With 2 Staircases, 4 Pcs Bath And Bright Recreation Room Perfect for A Home Theatre, Lots Of Storage. Washer (2023), Close to Oakville Hospital, Major Highways, Kilometers of Trails and Easy Access to Local Amenities. A Beautiful Family and Lovely Home You Don't Want To Miss!!
Pièces
- TypeNiveauDimensionsPlancher
- SalonPrincipal18' 1.4" x 10' 11.8"Autre
- Salle familialePrincipal14' 11.9" x 10' 11.8"Autre
- CuisinePrincipal14' 11" x 10' 11.8"Autre
- Salle à déjeunerPrincipal14' 11" x 10' 11.8"Autre
- Salle de lavagePrincipal6' 10.6" x 11' 5.7"Autre
- Autre2ième étage20' 1.5" x 12' 11.9"Autre
- Chambre à coucher2ième étage10' 7.8" x 10' 11.8"Autre
- Chambre à coucher2ième étage12' 11.9" x 10' 7.8"Autre
- Bureau à domicile2ième étage6' 11.8" x 8' 6.3"Autre
- Salle de loisirsSous-sol15' 3.1" x 22' 1.7"Autre
Agents de cette inscription
Demandez plus d’infos
Demandez plus d’infos
Emplacement
2453 Village Common N/a, Oakville, Ontario, L6M 0S2 Canada
Autour de cette propriété
En savoir plus au sujet du quartier et des commodités autour de cette résidence.
- 25.7% 35 to 49 年份
- 21.96% 20 to 34 年份
- 16.47% 50 to 64 年份
- 7.87% 10 to 14 年份
- 6.89% 65 to 79 年份
- 6.71% 5 to 9 年份
- 6.25% 15 to 19 年份
- 4.67% 0 to 4 年份
- 3.48% 80 and over
- Households in the area are:
- 62.55% Single family
- 35.87% Single person
- 1.58% Multi person
- 0% Multi family
- 145 578 $ Average household income
- 66 569 $ Average individual income
- People in the area speak:
- 63.14% English
- 8.11% Arabic
- 7.7% English and non-official language(s)
- 5.24% Spanish
- 3.32% Mandarin
- 2.85% Portuguese
- 2.47% Punjabi (Panjabi)
- 2.46% Urdu
- 2.41% Korean
- 2.31% Hindi
- Housing in the area comprises of:
- 42.54% Row houses
- 26.45% Apartment 1-4 floors
- 16.37% Apartment 5 or more floors
- 14.56% Single detached
- 0.08% Semi detached
- 0% Duplex
- Others commute by:
- 7.61% Public transit
- 6.15% Other
- 2.92% Foot
- 0% Bicycle
- 32.89% Bachelor degree
- 20.69% High school
- 18.7% College certificate
- 11.12% Post graduate degree
- 10.46% Did not graduate high school
- 3.88% University certificate
- 2.25% Trade certificate
- The average are quality index for the area is 2
- The area receives 303.75 mm of precipitation annually.
- The area experiences 7.4 extremely hot days (31.83°C) per year.
Demander de l’information sur le quartier
En savoir plus au sujet du quartier et des commodités autour de cette résidence
Demander maintenantCalculatrice de versements hypothécaires
- $
- %$
- %
- Capital et intérêts 7 075 $ /mo
- Impôt foncier n/a
- Frais de copropriété n/a

