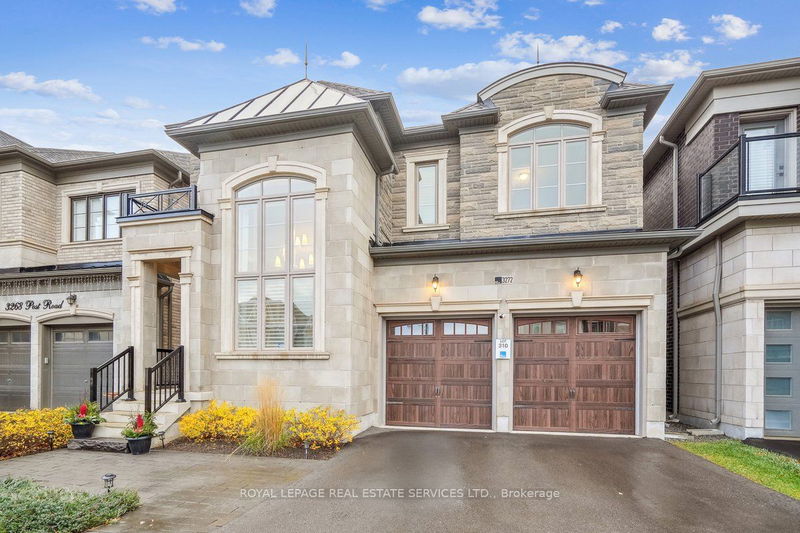Caractéristiques principales
- MLS® #: W11069095
- ID de propriété: SIRC2179347
- Type de propriété: Résidentiel, Maison unifamiliale détachée
- Grandeur du terrain: 3 698,35 pi.ca.
- Chambre(s) à coucher: 4
- Salle(s) de bain: 5
- Pièces supplémentaires: Sejour
- Stationnement(s): 4
- Inscrit par:
- ROYAL LEPAGE REAL ESTATE SERVICES LTD.
Description de la propriété
Exquisite craftsmanship and unparalleled finishes in this Primont model home meticulously curated by renowned designer Jane Lockhart. The home showcases soaring 10 smooth ceilings on main level & basement, extensive use of wide plank hardwoods on both levels & LED potlights, premium casing, 8 baseboards & crown moulding, lighting, draperies & custom millwork!Welcoming foyer presents decadent tile flooring & wainscotting.Formal dining rm with coffered ceilings, dramatic light fixture & exquisite double sided bookmatched marble gas fireplace. Magnificent Great room that seamlessly flows into the large Breakfast area. The ceiling is a bespoke masterpiece!Seamlessly connected to Gourmet chefs kitchen with No expense spared. JennAirs luxury integrated appls, quartz counters & tile backsplash, dove grey extended soft closing cabinetry, custom hood fan, pots & pan drawers, glass front cabinet, farmers sink, bejewelled & brushed gold pulls & riveting pendant lighting. A culinary masterpiece. Main floor office w/ 2 storey window & 20 ceiling.Laundry w/ built in cabinetry, quartz counters. Impressive & open two tone hardwood staircase welcome you upstairs! Stunning gold chandelier. ALL 4 bedrooms enjoy private ensuites! Primary bedroom retreat is a perfect haven with vaulted ceilings, window seat, large walk-in closet & double chandeliers dripping w/grandeur. 5 pc Spa ensuite: custom cream cabinets, wall sconces, double sinks, gold tone faucets, water closet, soaker tub & glass shower. 3 additional spacious bedrooms. All with private ensuites and closets. Lower level boasts 10 ceilings.Cold cellar is an added bonus. Backyard is fully fenced. Enjoy one of the best streets in North Oakville.Oakvilles newest neighbourhoods with new schools, new playgrounds. Easy access to highways, shopping, transit & recreation centres. Experience opulent living in this remarkable residence that seamlessly combines everyday family comfort with exceptional luxury finishes!
Pièces
- TypeNiveauDimensionsPlancher
- Salle à mangerPrincipal14' 8.9" x 16' 11.9"Autre
- CuisinePrincipal8' 6.3" x 14' 11"Autre
- Salle à déjeunerPrincipal10' 11.8" x 16' 1.2"Autre
- Pièce principalePrincipal13' 10.9" x 14' 11"Autre
- Bureau à domicilePrincipal8' 11.8" x 12' 6"Autre
- Chambre à coucher principale2ième étage14' 2" x 19' 3.1"Autre
- Chambre à coucher2ième étage10' 7.8" x 12' 9.4"Autre
- Chambre à coucher2ième étage10' 11.8" x 14' 8.9"Autre
- Chambre à coucher2ième étage12' 9.4" x 13' 1.8"Autre
- Salle de lavagePrincipal10' 7.9" x 11' 1.8"Autre
Agents de cette inscription
Demandez plus d’infos
Demandez plus d’infos
Emplacement
3272 Post Rd, Oakville, Ontario, L6H 1L2 Canada
Autour de cette propriété
En savoir plus au sujet du quartier et des commodités autour de cette résidence.
Demander de l’information sur le quartier
En savoir plus au sujet du quartier et des commodités autour de cette résidence
Demander maintenantCalculatrice de versements hypothécaires
- $
- %$
- %
- Capital et intérêts 0
- Impôt foncier 0
- Frais de copropriété 0

