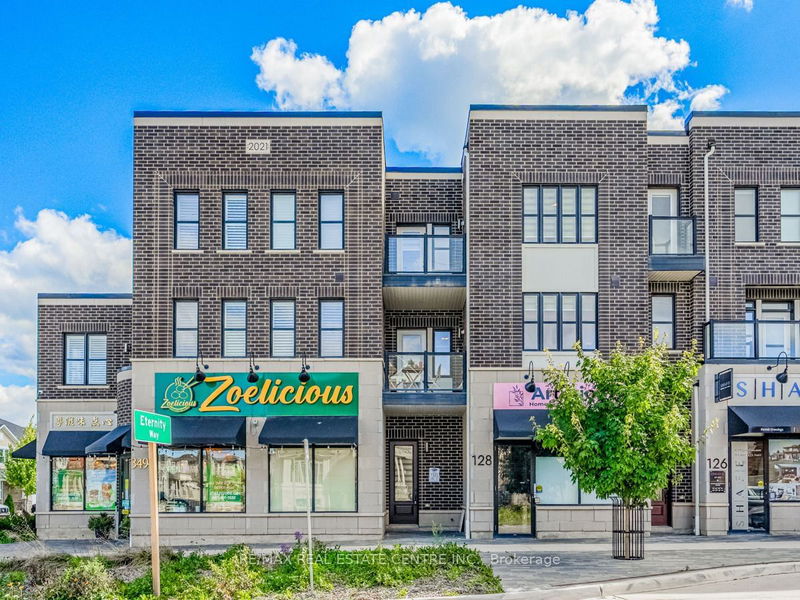Caractéristiques principales
- MLS® #: W10929702
- ID de propriété: SIRC2179342
- Type de propriété: Résidentiel, Maison de ville
- Grandeur du terrain: 1 848,74 pi.ca.
- Chambre(s) à coucher: 3
- Salle(s) de bain: 4
- Pièces supplémentaires: Sejour
- Stationnement(s): 4
- Inscrit par:
- RE/MAX REAL ESTATE CENTRE INC.
Description de la propriété
This exceptional property offers a unique opportunity to LIVE & WORK in the highly sought-after Oakville neighbourhood of Preserve. Surrounded by densely populated residential areas, this commercial retail space is ideal for any business looking to capitalize on the high foot traffic and diverse clientele in the area. The Commercial unit is already finished and ready to move in, saving you time and money on renovations. With ample parking and separate utility meters for the commercial and residential spaces, this property provides maximum flexibility and convenience. The commercial space, fully permitted by the Town of Oakville, features a handicapped-accessible washroom and is perfect for a variety of business uses. Imagine the possibilities of operating your own restaurant, pharmacy, salon, physiotherapy clinic, or bakery in this prime location.Spacious Residential Space Open Concept, With 3 Bedrooms/ 3 Washrooms, Oak Stairs, Pot Lights, New Updated Kitchen with Modular Cabinets, Quartz Countertop, Backsplash, New Appliances.Extras: Spacious Residential Space Open Concept, With 3 Bedrooms/ 3 Washrooms, Pot Lights, New Updated Kitchen with New Appliances, Granite Counter Tops, No Carpet, 1 Deck and 2 Balconies with Gas Line for BBQ hookup. Independent Air Conditioner, Furnace, Hot Water unit and Electrical Panels for Residential and Commercial.Great potential for someone looking to work and live in the same space, or as an investment opportunity! Both units can be leased separately, offering excellent rental income potential.
Pièces
- TypeNiveauDimensionsPlancher
- Pièce principale2ième étage11' 10.9" x 18' 7.2"Autre
- Cuisine2ième étage10' 11.8" x 14' 7.1"Autre
- Salle à manger2ième étage13' 10.8" x 15' 6.2"Autre
- Chambre à coucher principale2ième étage10' 11.8" x 12' 11.9"Autre
- Chambre à coucher3ième étage10' 7.1" x 12' 11.9"Autre
- Chambre à coucher3ième étage9' 6.5" x 11' 6.9"Autre
- Salle de bains3ième étage0' x 0'Autre
- AutrePrincipal28' 2.2" x 17' 7.2"Autre
Agents de cette inscription
Demandez plus d’infos
Demandez plus d’infos
Emplacement
128 Burnhamthorpe Rd E, Oakville, Ontario, L6H 0X9 Canada
Autour de cette propriété
En savoir plus au sujet du quartier et des commodités autour de cette résidence.
Demander de l’information sur le quartier
En savoir plus au sujet du quartier et des commodités autour de cette résidence
Demander maintenantCalculatrice de versements hypothécaires
- $
- %$
- %
- Capital et intérêts 0
- Impôt foncier 0
- Frais de copropriété 0

