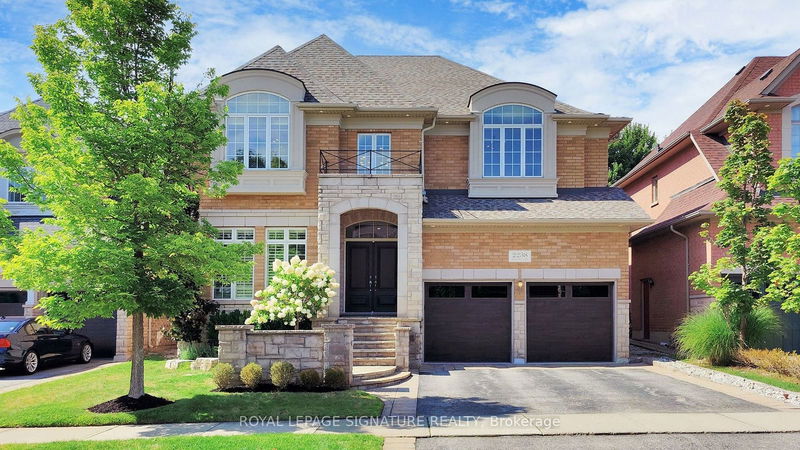Caractéristiques principales
- MLS® #: W9264327
- ID de propriété: SIRC2170030
- Type de propriété: Résidentiel, Maison unifamiliale détachée
- Grandeur du terrain: 5 668,84 pi.ca.
- Construit en: 16
- Chambre(s) à coucher: 4
- Salle(s) de bain: 4
- Pièces supplémentaires: Sejour
- Stationnement(s): 4
- Inscrit par:
- ROYAL LEPAGE SIGNATURE REALTY
Description de la propriété
Welcome to a refined estate home perfect for entertaining with over 4,200+sf of finished living space. It features a grand double-height entrance, an open living room with a two-sided gas fireplace, and a curved staircase. The stylish dining room boasts a coffered ceiling, and the kitchen, with a spacious breakfast room, provides a bay window and easy access to the porch and backyard. Additional conveniences include ample storage, a powder room, laundry/mudroom, and a secondary staircase to the basement. Upstairs, the primary suite includes a spa-like ensuite and walk-in closets. Two large bedrooms share a semi-ensuite, while the fourth bedroom has its own ensuite and a window bench. The homes design enhances openness and light. Located in Oakville's highly sought after Joshua Creek, its close to top schools (Joshua Creek Elementary & Iroquois Ridge SS) , trails, parks, golf clubs, transport, highways, shopping, and places of worship, offering timeless beauty and exceptional design.
Pièces
- TypeNiveauDimensionsPlancher
- BibliothèquePrincipal11' 3.8" x 12' 5.2"Autre
- SalonPrincipal13' 9.3" x 20' 3.3"Autre
- Pièce principalePrincipal17' 1.9" x 17' 8.9"Autre
- CuisinePrincipal17' 7" x 12' 9.9"Autre
- Garde-mangerPrincipal4' 2" x 6' 3.1"Autre
- Salle à déjeunerPrincipal15' 6.2" x 11' 2.8"Autre
- Salle à mangerPrincipal17' 3.3" x 12' 9.1"Autre
- Salle de lavagePrincipal17' 3.3" x 12' 9.1"Autre
- Chambre à coucher principale2ième étage16' 1.2" x 23' 8.2"Autre
- Chambre à coucher2ième étage13' 2.9" x 13' 2.9"Autre
- Chambre à coucher2ième étage13' 3" x 18' 7.2"Autre
- Chambre à coucher2ième étage17' 8.9" x 13' 2.9"Autre
Agents de cette inscription
Demandez plus d’infos
Demandez plus d’infos
Emplacement
2238 Lyndhurst Dr, Oakville, Ontario, L6H 7V4 Canada
Autour de cette propriété
En savoir plus au sujet du quartier et des commodités autour de cette résidence.
Demander de l’information sur le quartier
En savoir plus au sujet du quartier et des commodités autour de cette résidence
Demander maintenantCalculatrice de versements hypothécaires
- $
- %$
- %
- Capital et intérêts 0
- Impôt foncier 0
- Frais de copropriété 0

