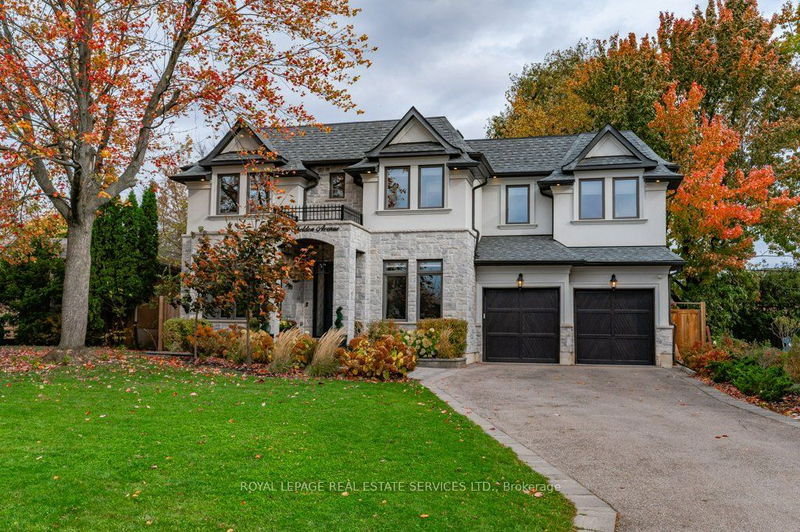Caractéristiques principales
- MLS® #: W10421014
- N° MLS® secondaire: 40671170
- ID de propriété: SIRC2164925
- Type de propriété: Résidentiel, Maison unifamiliale détachée
- Grandeur du terrain: 6 563,15 pi.ca.
- Chambre(s) à coucher: 4
- Salle(s) de bain: 5
- Pièces supplémentaires: Sejour
- Stationnement(s): 8
- Inscrit par:
- ROYAL LEPAGE REAL ESTATE SERVICES LTD.
Description de la propriété
Crafted to perfection by Rose Garden Homes, this 4-bedroom masterpiece blending luxury and functionality offers approximately 4,546 square feet of total living space. From the moment you enter, every inch of this home impresses with premium finishes and thoughtful design. The main level with 10' ceilings, features open concept living and dining areas, an office with wainscoting and statement waffle ceiling, butlers pantry, and a grand great room with a 20' ceiling and linear gas fireplace. The stunning kitchen boasts custom white cabinetry, quartz countertops, premium Viking appliances, and a central island with breakfast bar. Retreat to the primary suite, showcasing a custom walk-in closet and a spa-like five-piece ensuite with double sinks, freestanding tub, and curb-less glass shower. A spacious second bedroom with a three-piece ensuite, a designer four-piece bathroom with dual vanities shared by the third and fourth bedrooms, and a convenient laundry room completes the upper level. The professionally finished walk-up basement elevates the home's entertainment appeal with luxury vinyl plank flooring and impressive 10'9" ceilings. Here, you'll find an oversized recreation room with wet bar, wine cellar, private theatre room, and a three-piece bathroom - an ideal space for unforgettable movie and game nights. Additional features include extensive millwork, solid core doors with magnetic closures, a mudroom with a doggy spa/shower, rough-in for a second laundry room, a wine cellar/cold storage, 3-zone HVAC controls, and a double garage with an epoxy-coated floor and backyard access. Outside, the landscaped backyard offers a private retreat, highlighted by a covered stone patio with a cedar ceiling, ideal for al fresco dining or outdoor gatherings. Nestled in a desirable neighbourhood within walking distance of parks, Appleby College, IB and STEM schools, South Oakville Mall and the lake, this home perfectly embodies style, luxury, and convenience.
Pièces
- TypeNiveauDimensionsPlancher
- SalonPrincipal11' 10.9" x 11' 6.1"Autre
- Salle à mangerPrincipal12' 2" x 14' 11"Autre
- CuisinePrincipal13' 10.8" x 20' 2.1"Autre
- Pièce principalePrincipal14' 7.9" x 15' 1.8"Autre
- Bureau à domicilePrincipal11' 5" x 9' 6.1"Autre
- Chambre à coucher principale2ième étage16' 2" x 13' 10.1"Autre
- Chambre à coucher2ième étage15' 3.8" x 14' 6"Autre
- Chambre à coucher2ième étage15' 3" x 13' 10.1"Autre
- Chambre à coucher2ième étage15' 3.8" x 9' 10.8"Autre
- Salle de lavage2ième étage6' 7.1" x 10' 5.9"Autre
- Salle de loisirsSous-sol25' 7" x 38' 10.9"Autre
- Média / DivertissementSous-sol16' 1.2" x 14' 4.8"Autre
Agents de cette inscription
Demandez plus d’infos
Demandez plus d’infos
Emplacement
1325 Sheldon Ave, Oakville, Ontario, L6L 2P9 Canada
Autour de cette propriété
En savoir plus au sujet du quartier et des commodités autour de cette résidence.
Demander de l’information sur le quartier
En savoir plus au sujet du quartier et des commodités autour de cette résidence
Demander maintenantCalculatrice de versements hypothécaires
- $
- %$
- %
- Capital et intérêts 0
- Impôt foncier 0
- Frais de copropriété 0

