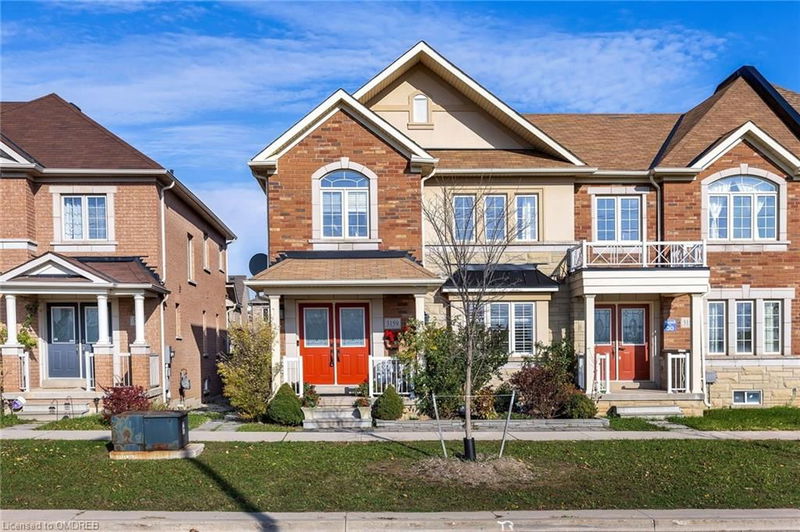Caractéristiques principales
- MLS® #: 40674089
- ID de propriété: SIRC2158320
- Type de propriété: Résidentiel, Maison de ville
- Aire habitable: 2 214 pi.ca.
- Construit en: 2012
- Chambre(s) à coucher: 4+2
- Salle(s) de bain: 3+2
- Stationnement(s): 3
- Inscrit par:
- Royal LePage Real Estate Services Ltd., Brokerage
Description de la propriété
This beautifully updated/renovated end-unit freehold townhome with a walk-up basement in Oakville's desirable Preserve neighbourhood combines style, function, & an ideal location. Boasting a striking stone, stucco, & brick façade with a covered front porch overlooking terraced gardens and features a two-car detached garage with one-car parking space added at the side, a fully fenced backyard with a stone patio, gazebo, grassy area, & a vegetable garden. Inside, the home offers 4+2 bedrooms, 3 full bathrooms, & 2 half-baths, & a total of approximately 2,214 sq. ft. plus finished basement of well-planned, functional living space. Upgrades & recent improvements include 9’ main floor ceilings, California shutters, new hardwood flooring on the main floor & upper hall, renovated kitchen, professionally finished walk-up lower level, & updated bathrooms. The inviting living room & generous family room, provide ample space for family gatherings & entertaining. Enjoy the beautiful white kitchen featuring an island with breakfast bar, quartz counters & stainless steel appliances, & the adjoining breakfast area accesses the private outdoor retreat. Completing the main floor is a reimagined laundry area with an added two-piece bath & dog wash. Upstairs, you’ll find 4 sizeable bedrooms & 2 full bathrooms including the primary suite boasting a walk-in closet & luxurious ensuite with a soaker tub & separate shower. The professionally finished basement is ideal for rental income, complete with a walk-up to the backyard from the recreation room, a white kitchen with quartz counters & stainless steel appliances, laundry area, 2 bedrooms, & a 3-piece bathroom. Located across from North Park & the 16 Mile Sports Complex, this home is steps from restaurants, services, & Fortino's, close to the Oakville Hospital, Uptown Core, with public transit, & highways just minutes away for commuters. A number of outdoor amenities will be added to the surrounding neighbourhood in the near future.
Pièces
- TypeNiveauDimensionsPlancher
- SalonPrincipal10' 9.9" x 16' 11.9"Autre
- CuisinePrincipal8' 7.1" x 10' 7.1"Autre
- Salle à déjeunerPrincipal10' 2" x 10' 7.1"Autre
- Salle familiale2ième étage11' 10.9" x 17' 10.1"Autre
- Chambre à coucher2ième étage10' 4" x 11' 6.1"Autre
- Chambre à coucher principale2ième étage11' 10.1" x 16' 4.8"Autre
- Chambre à coucher2ième étage10' 5.9" x 10' 11.8"Autre
- Chambre à coucher2ième étage9' 10.8" x 10' 4.8"Autre
- Chambre à coucherSous-sol10' 2" x 11' 10.9"Autre
- Chambre à coucherSous-sol11' 1.8" x 12' 9.4"Autre
- Salle de loisirsSous-sol14' 9.9" x 29' 9"Autre
- CuisineSous-sol12' 8.8" x 13' 5.8"Autre
Agents de cette inscription
Demandez plus d’infos
Demandez plus d’infos
Emplacement
3159 Neyagawa Boulevard, Oakville, Ontario, L6M 0P4 Canada
Autour de cette propriété
En savoir plus au sujet du quartier et des commodités autour de cette résidence.
Demander de l’information sur le quartier
En savoir plus au sujet du quartier et des commodités autour de cette résidence
Demander maintenantCalculatrice de versements hypothécaires
- $
- %$
- %
- Capital et intérêts 0
- Impôt foncier 0
- Frais de copropriété 0

